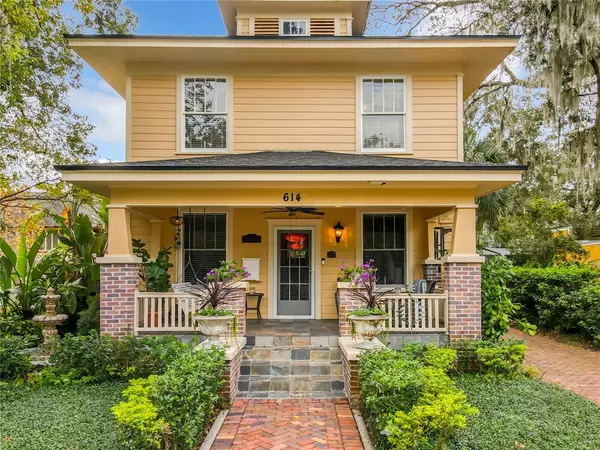$780,000
$825,000
5.5%For more information regarding the value of a property, please contact us for a free consultation.
4 Beds
4 Baths
2,283 SqFt
SOLD DATE : 03/01/2023
Key Details
Sold Price $780,000
Property Type Single Family Home
Sub Type Single Family Residence
Listing Status Sold
Purchase Type For Sale
Square Footage 2,283 sqft
Price per Sqft $341
Subdivision Lake Eola Sub
MLS Listing ID O6076652
Sold Date 03/01/23
Bedrooms 4
Full Baths 3
Half Baths 1
HOA Y/N No
Originating Board Stellar MLS
Year Built 1925
Annual Tax Amount $3,745
Lot Size 6,969 Sqft
Acres 0.16
Property Description
NEW ROOF, FRESH PAINT INSIDE AND OUT, UPDATED ELECTRICAL AND PLUMBING
Own a piece of Orlando's history with this charming 3 bedroom 2.5 bath home with a three car garage and 1 bedroom, 1 bath apartment. This dream home is just blocks from Lake Eola Park in the heart of the desirable Lake Eola Heights Historic District. Upon entering the home you'll be greeted by the gleaming hardwood floors that flow throughout the home. The center piece of the living room is the wood burning fireplace with it's custom hand-carved marble mantle. French doors lead to the spacious dinning room, the perfect place for your family gatherings and holiday meals. Beyond that is the chef's kitchen with it's granite countertops, birchwood cabinets, copper farmhouse sink, double drawer dishwasher, and stainless appliances. Upstairs the owner's retreat is a welcoming place to relax with it's walk in closet, jacuzzi bath, separate shower and double vanity. The second bedroom is spacious and bright with a walk-in closet as well. The third bedroom is cozy and bright, perfect for a home office or nursery.
This home encourages you to relax on the shaded front porch swing while over looking the charming landscaping and brick street or have guests enjoy the back deck and paved courtyard area with a splendid fountain. This home was featured in the 2006 and 2015 Private Gardens of Historic Lake Eola Heights Garden Tour! The incredible property includes an oversized three car garage, built in 2005, with a one bedroom, one bath apartment. The apartment is perfect for extended family or rental income.
Location
State FL
County Orange
Community Lake Eola Sub
Zoning R-2B/T/HP
Rooms
Other Rooms Formal Dining Room Separate, Formal Living Room Separate
Interior
Interior Features Built-in Features, Ceiling Fans(s), Crown Molding, High Ceilings, Master Bedroom Upstairs, Solid Surface Counters, Solid Wood Cabinets, Stone Counters, Thermostat, Window Treatments
Heating Central
Cooling Central Air
Flooring Tile, Travertine, Wood
Fireplaces Type Living Room, Wood Burning
Fireplace true
Appliance Dishwasher, Disposal, Dryer, Exhaust Fan, Range, Range Hood, Refrigerator, Washer
Laundry Inside
Exterior
Exterior Feature Balcony, Courtyard, French Doors, Garden, Private Mailbox, Sidewalk
Garage Spaces 3.0
Community Features Deed Restrictions
Utilities Available Cable Connected, Electricity Connected, Natural Gas Connected, Sewer Connected, Street Lights, Water Connected
Roof Type Shingle
Attached Garage false
Garage true
Private Pool No
Building
Lot Description Historic District, City Limits, Level, Near Public Transit, Sidewalk, Street Brick
Story 2
Entry Level Two
Foundation Crawlspace
Lot Size Range 0 to less than 1/4
Sewer Public Sewer
Water Public
Structure Type HardiPlank Type, Wood Frame, Wood Siding
New Construction false
Schools
Elementary Schools Lake Como Elem
High Schools Edgewater High
Others
Pets Allowed Yes
Senior Community No
Ownership Fee Simple
Acceptable Financing Cash, Conventional
Listing Terms Cash, Conventional
Special Listing Condition None
Read Less Info
Want to know what your home might be worth? Contact us for a FREE valuation!

Our team is ready to help you sell your home for the highest possible price ASAP

© 2024 My Florida Regional MLS DBA Stellar MLS. All Rights Reserved.
Bought with OLDE TOWN BROKERS INC
GET MORE INFORMATION

Agent | License ID: SL3269324






