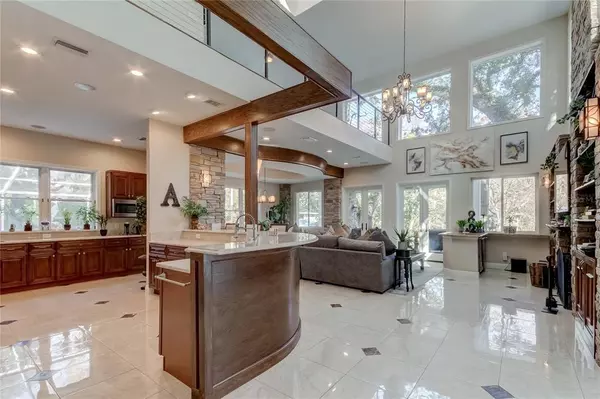$985,000
$975,000
1.0%For more information regarding the value of a property, please contact us for a free consultation.
4 Beds
3 Baths
3,132 SqFt
SOLD DATE : 03/02/2023
Key Details
Sold Price $985,000
Property Type Single Family Home
Sub Type Single Family Residence
Listing Status Sold
Purchase Type For Sale
Square Footage 3,132 sqft
Price per Sqft $314
Subdivision Temple Terrace Estates
MLS Listing ID T3425383
Sold Date 03/02/23
Bedrooms 4
Full Baths 3
Construction Status Financing,Inspections
HOA Y/N No
Originating Board Stellar MLS
Year Built 1993
Annual Tax Amount $10,622
Lot Size 0.770 Acres
Acres 0.77
Lot Dimensions 120x200
Property Description
Open the Gate to your own Utopia on the Hillsborough River. This 3000+ sq/ft home confines itself on over a 1/2 acre gated lot. As you walk up the Pavered driveway listening to birds chirp you will unlock the door to your Dreams. The soaring ceilings and natural light will have you forgetting about light switches. The 2 story Great room featuring a Fireplace with stacked stone all the way to the ceiling. Linked to the Great Room is your very own Chef's Kitchen complemented by the Stainless Appliances, Double Oven, prep sink, and endless granite countertops. This homes brings the best of surfaces with elegant porcelain tile and engineered hardwood in the bedrooms. Walking through your french doors you will find what you came for. This backyard Oasis overlooking the River boasts a massive deck, salt water pool and spa, outdoor kitchen, fountain, and your own dock. You will be able to enjoy the Eagles and Owls flying in your amazing Oak trees. When the Sun goes down you'll be able to enjoy your custom outdoor lighting shining on your Home. With other features including a metal roof, oversized garage, and maybe your very own Boat. Make sure you book your appointment to come see this Home Today!
Location
State FL
County Hillsborough
Community Temple Terrace Estates
Zoning RSC-6
Interior
Interior Features Built-in Features, Ceiling Fans(s), High Ceilings, Master Bedroom Main Floor, Open Floorplan, Stone Counters, Thermostat, Vaulted Ceiling(s), Walk-In Closet(s), Wet Bar
Heating Central, Zoned
Cooling Central Air
Flooring Hardwood
Fireplaces Type Family Room, Wood Burning
Fireplace true
Appliance Bar Fridge, Convection Oven, Dishwasher, Dryer, Electric Water Heater, Microwave, Refrigerator, Water Softener
Exterior
Exterior Feature Balcony, French Doors, Irrigation System, Lighting, Outdoor Grill, Rain Gutters
Parking Features Boat, Driveway, Garage Door Opener, Oversized
Garage Spaces 2.0
Pool Gunite, Heated, In Ground, Lighting, Salt Water, Screen Enclosure
Utilities Available BB/HS Internet Available, Cable Available, Electricity Connected, Sprinkler Well
Waterfront Description River Front
View Y/N 1
Water Access 1
Water Access Desc River
View Water
Roof Type Metal
Attached Garage false
Garage true
Private Pool Yes
Building
Lot Description Cleared, FloodZone, Landscaped, Oversized Lot, Paved
Story 2
Entry Level Two
Foundation Slab
Lot Size Range 1/2 to less than 1
Sewer Public Sewer
Water Canal/Lake For Irrigation, Public
Structure Type Block, Cement Siding, Stucco, Wood Frame
New Construction false
Construction Status Financing,Inspections
Schools
Elementary Schools Lewis-Hb
Middle Schools Greco-Hb
High Schools King-Hb
Others
Senior Community No
Ownership Fee Simple
Acceptable Financing Cash, Conventional
Listing Terms Cash, Conventional
Special Listing Condition None
Read Less Info
Want to know what your home might be worth? Contact us for a FREE valuation!

Our team is ready to help you sell your home for the highest possible price ASAP

© 2024 My Florida Regional MLS DBA Stellar MLS. All Rights Reserved.
Bought with LOKATION
GET MORE INFORMATION

Agent | License ID: SL3269324






