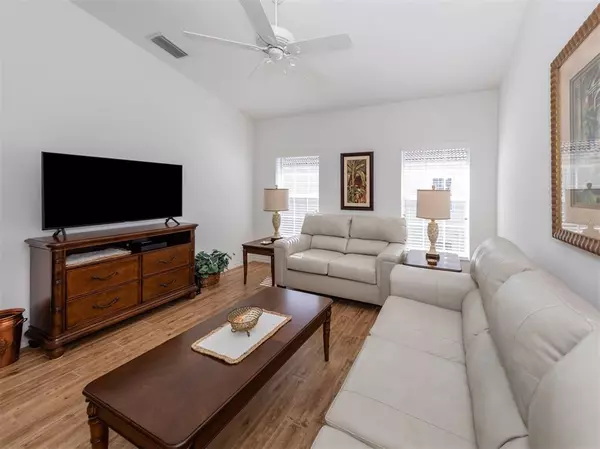$350,000
$359,000
2.5%For more information regarding the value of a property, please contact us for a free consultation.
2 Beds
2 Baths
1,148 SqFt
SOLD DATE : 02/28/2023
Key Details
Sold Price $350,000
Property Type Condo
Sub Type Condominium
Listing Status Sold
Purchase Type For Sale
Square Footage 1,148 sqft
Price per Sqft $304
Subdivision L Pavia
MLS Listing ID N6124444
Sold Date 02/28/23
Bedrooms 2
Full Baths 2
Condo Fees $1,113
HOA Y/N No
Originating Board Stellar MLS
Year Built 2003
Annual Tax Amount $2,899
Property Description
Great location, tastefully updated and meticulously maintained condominium now available in one of Venice’s most desirable communities. Entering through the private screen porch, you will always feel welcomed into this bright, open floor plan with vaulted ceilings, wood-look tile floors and an updated kitchen. The flow from the dining room, kitchen island, breakfast bar to family room creates an inviting atmosphere for entertaining or daily life. The two bedrooms and baths are split for privacy, both enhanced by walk-in closets and tray ceilings. Adding to the value is a one-car private garage with storage and numerous guest parking options. The complex on East Venice Avenue includes pool and clubhouse amenities and is only three miles from the quaint downtown Venice and the beach. This condominium shows like new from limited use but with no CDD. Make an appointment today before it is sold.
Location
State FL
County Sarasota
Community L Pavia
Zoning RMF3
Interior
Interior Features Ceiling Fans(s), Kitchen/Family Room Combo, Open Floorplan, Solid Surface Counters, Split Bedroom, Thermostat, Tray Ceiling(s), Vaulted Ceiling(s), Walk-In Closet(s), Window Treatments
Heating Central, Electric
Cooling Central Air
Flooring Carpet, Tile
Fireplace false
Appliance Dishwasher, Disposal, Dryer, Electric Water Heater, Microwave, Range, Refrigerator, Washer
Laundry Inside, Laundry Closet
Exterior
Exterior Feature Irrigation System, Lighting, Sidewalk
Garage Spaces 1.0
Community Features Association Recreation - Owned, Clubhouse, Deed Restrictions, Pool, Sidewalks
Utilities Available Cable Connected, Electricity Connected, Fire Hydrant, Public, Sewer Connected, Street Lights, Underground Utilities, Water Connected
Waterfront false
View Garden
Roof Type Tile
Attached Garage false
Garage true
Private Pool No
Building
Lot Description City Limits, Landscaped, Paved, Private
Story 2
Entry Level One
Foundation Slab
Lot Size Range Non-Applicable
Sewer Public Sewer
Water Public
Structure Type Block, Stucco
New Construction false
Schools
Elementary Schools Garden Elementary
Middle Schools Venice Area Middle
High Schools Venice Senior High
Others
Pets Allowed Yes
HOA Fee Include Cable TV, Pool, Escrow Reserves Fund, Fidelity Bond, Insurance, Maintenance Structure, Maintenance Grounds, Pool, Recreational Facilities
Senior Community No
Pet Size Large (61-100 Lbs.)
Ownership Condominium
Monthly Total Fees $371
Acceptable Financing Cash, Conventional
Membership Fee Required Required
Listing Terms Cash, Conventional
Num of Pet 2
Special Listing Condition None
Read Less Info
Want to know what your home might be worth? Contact us for a FREE valuation!

Our team is ready to help you sell your home for the highest possible price ASAP

© 2024 My Florida Regional MLS DBA Stellar MLS. All Rights Reserved.
Bought with PREMIER SOTHEBYS INTL REALTY
GET MORE INFORMATION

Agent | License ID: SL3269324






