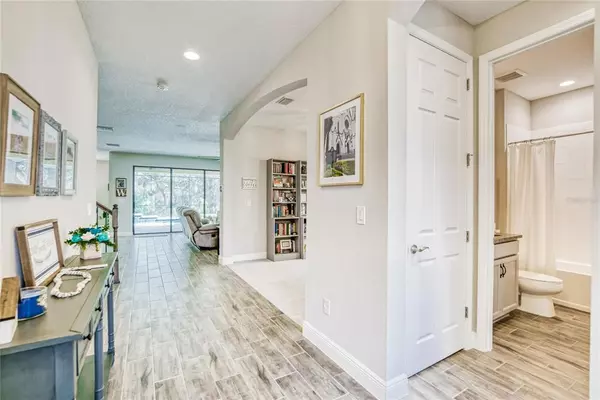$675,000
$675,000
For more information regarding the value of a property, please contact us for a free consultation.
5 Beds
3 Baths
3,381 SqFt
SOLD DATE : 02/28/2023
Key Details
Sold Price $675,000
Property Type Single Family Home
Sub Type Single Family Residence
Listing Status Sold
Purchase Type For Sale
Square Footage 3,381 sqft
Price per Sqft $199
Subdivision Triple Crk Ph 4 Village I
MLS Listing ID T3424875
Sold Date 02/28/23
Bedrooms 5
Full Baths 3
Construction Status Appraisal,Financing,Inspections
HOA Fees $5/ann
HOA Y/N Yes
Originating Board Stellar MLS
Year Built 2021
Annual Tax Amount $10,205
Lot Size 6,969 Sqft
Acres 0.16
Lot Dimensions 61.03x115
Property Description
Welcome home to this STUNNING 5 bedroom, 3 bath West Bay POOL home with just under 3,400 square feet and no rear neighbors! Built less than two years ago, this "Pelican" home shows like a model with its high-end finishes and designer touches, like the wood-look tile flooring and designer light fixtures. Upon entry in the foyer, you are greeted by picturesque views of the pool and conservation, and soaring high ceilings throughout the home. Off to the right, you will find a guest bedroom and full bath (perfect for a guest suite or multi-generational living) and a flex space, ideal for usage as a formal dining room or an in-home office. As you make your way to the great room, you will be amazed at the spacious and open floor plan. Three massive sliding doors display the breath-taking heated, saltwater pool and mature moss trees throughout the conservation. The kitchen boasts trendy, grey cabinetry, a sleek white tile backsplash, an under-mounted farmhouse style kitchen sink, stainless steel appliances and an eye-catching stainless steel hood over the range. Owners also spared no expense by purchasing a water softener system and a reverse osmosis system for the purest drinking water. The first floor also includes an enormous walk-in pantry, a tucked away pocket office (perfect for a play room) and a two car garage. As you make your way upstairs, you are welcomed into a spacious bonus room and grand French doors to the Owner's Suite. The large bedroom leads to a private Owner's bath with a relaxing soaking tub, standing shower, his and her sinks and a separate commode, and the massive walk-in Owner's closet. The second floor also includes three additional large bedrooms, another full bath and giant laundry room. Located in the highly desirable neighborhood of Triple Creek, you are within close driving distance to downtown Tampa, MacDill Air Force Base, and various gulf beaches. Triple Creek is a resort-style community offering its residents two community swimming pools, a splash pad, two community fitness centers and clubhouses, basketball courts, tennis courts, dog park, playgrounds, walking trails and SO MUCH MORE! Priced BELOW market value for a quick sale - this one won't last long!
Location
State FL
County Hillsborough
Community Triple Crk Ph 4 Village I
Zoning PD
Rooms
Other Rooms Bonus Room, Formal Dining Room Separate
Interior
Interior Features Ceiling Fans(s), Eat-in Kitchen, High Ceilings, In Wall Pest System, Kitchen/Family Room Combo, Master Bedroom Upstairs, Open Floorplan, Solid Wood Cabinets, Stone Counters, Walk-In Closet(s)
Heating Central, Zoned
Cooling Central Air
Flooring Carpet, Tile
Furnishings Unfurnished
Fireplace false
Appliance Built-In Oven, Dishwasher, Disposal, Dryer, Electric Water Heater, Kitchen Reverse Osmosis System, Microwave, Range, Refrigerator, Washer, Water Softener
Laundry Inside, Laundry Room, Upper Level
Exterior
Exterior Feature Hurricane Shutters, Irrigation System, Sidewalk, Sliding Doors
Garage Spaces 2.0
Pool Gunite, Heated, In Ground, Lighting, Pool Alarm, Salt Water, Screen Enclosure
Community Features Clubhouse, Community Mailbox, Deed Restrictions, Fitness Center, Park, Playground, Pool, Sidewalks, Tennis Courts
Utilities Available BB/HS Internet Available, Cable Connected, Electricity Connected, Sewer Connected, Street Lights, Underground Utilities, Water Connected
Amenities Available Basketball Court, Clubhouse, Fence Restrictions, Fitness Center, Lobby Key Required, Maintenance, Park, Playground, Pool, Recreation Facilities, Tennis Court(s), Trail(s)
View Trees/Woods
Roof Type Shingle
Porch Covered, Enclosed, Screened
Attached Garage true
Garage true
Private Pool Yes
Building
Story 2
Entry Level Two
Foundation Slab
Lot Size Range 0 to less than 1/4
Builder Name West Bay
Sewer Public Sewer
Water Public
Structure Type Block, Stucco
New Construction false
Construction Status Appraisal,Financing,Inspections
Others
Pets Allowed Breed Restrictions, Yes
HOA Fee Include Common Area Taxes, Pool, Management, Pool
Senior Community No
Ownership Fee Simple
Monthly Total Fees $5
Acceptable Financing Cash, Conventional, FHA, VA Loan
Membership Fee Required Required
Listing Terms Cash, Conventional, FHA, VA Loan
Special Listing Condition None
Read Less Info
Want to know what your home might be worth? Contact us for a FREE valuation!

Our team is ready to help you sell your home for the highest possible price ASAP

© 2024 My Florida Regional MLS DBA Stellar MLS. All Rights Reserved.
Bought with COLDWELL BANKER REALTY
GET MORE INFORMATION

Agent | License ID: SL3269324






