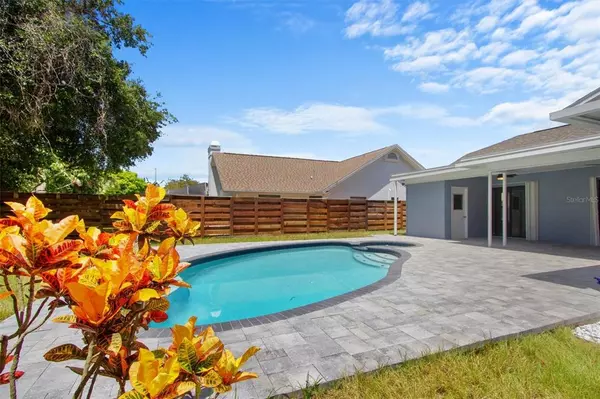$575,000
$599,000
4.0%For more information regarding the value of a property, please contact us for a free consultation.
3 Beds
3 Baths
1,796 SqFt
SOLD DATE : 02/27/2023
Key Details
Sold Price $575,000
Property Type Single Family Home
Sub Type Single Family Residence
Listing Status Sold
Purchase Type For Sale
Square Footage 1,796 sqft
Price per Sqft $320
Subdivision Allens Ridge -
MLS Listing ID T3393010
Sold Date 02/27/23
Bedrooms 3
Full Baths 3
Construction Status Inspections
HOA Fees $22/ann
HOA Y/N Yes
Originating Board Stellar MLS
Year Built 1988
Annual Tax Amount $4,134
Lot Size 0.300 Acres
Acres 0.3
Lot Dimensions 101x130
Property Description
One or more photo(s) has been virtually staged. Qualifies for Short term rentals! NEWLY RENOVATED, this beautiful 3 bedroom, 3 bathroom split floor plan pool home is just what you've been looking for! Less then 2 miles to the breathtaking ocean and less then 5 miles to the vibrant downtown Dunedin, this location offers it all. Stepping into the house you'll be welcomed by radiant natural sunlight that shines in and highlights the new vinyl flooring that spreads throughout the house. This entry room will be great to act as a primary living room and even has a perfect nook for a formal dining table or office. Moving to the kitchen you'll love this open concept feel and the extra high ceilings that add a great openness to the home. The fully renovated kitchen is filled with new cabinets, new countertops, new appliances and much more! Complimented by a breakfast bar and great counter space, this is a chefs dream. With another living space adjacent to the kitchen, this will be perfect for hosting family and friends this fall. Stepping into the master suite you will fall in love with the amount of space this room offers. With a large private luxury updated his and hers bathroom and closet, you'll never want to leave! Sliding open the exterior doors you'll instantly be transported into your own oasis. With New updated pool equipment, a brand new fence, new sod and much more, this backyard will be perfect for entertaining! Aspects such as a new roof, updated HVAC , newly renovated interior and much more, this house is a must see. Schedule your tour today!
Location
State FL
County Pinellas
Community Allens Ridge -
Zoning R-2
Rooms
Other Rooms Den/Library/Office, Florida Room
Interior
Interior Features Ceiling Fans(s), Eat-in Kitchen, High Ceilings, Kitchen/Family Room Combo, Master Bedroom Main Floor, Open Floorplan, Split Bedroom, Thermostat
Heating Central
Cooling Central Air
Flooring Tile, Vinyl
Fireplace true
Appliance Dishwasher, Microwave, Range, Refrigerator
Exterior
Exterior Feature Lighting, Sidewalk, Sliding Doors, Storage
Garage Spaces 2.0
Fence Fenced, Wood
Pool In Ground
Utilities Available Cable Available, Electricity Connected, Sewer Connected, Water Connected
Roof Type Shingle
Porch Covered, Patio, Porch, Rear Porch
Attached Garage true
Garage true
Private Pool Yes
Building
Lot Description Corner Lot
Story 1
Entry Level One
Foundation Slab
Lot Size Range 1/4 to less than 1/2
Sewer Public Sewer
Water Public
Structure Type Block
New Construction false
Construction Status Inspections
Others
Pets Allowed Yes
Senior Community No
Ownership Fee Simple
Monthly Total Fees $22
Acceptable Financing Cash, Conventional, VA Loan
Membership Fee Required Required
Listing Terms Cash, Conventional, VA Loan
Special Listing Condition None
Read Less Info
Want to know what your home might be worth? Contact us for a FREE valuation!

Our team is ready to help you sell your home for the highest possible price ASAP

© 2024 My Florida Regional MLS DBA Stellar MLS. All Rights Reserved.
Bought with TOP SALES REAL ESTATE LLC
GET MORE INFORMATION

Agent | License ID: SL3269324






