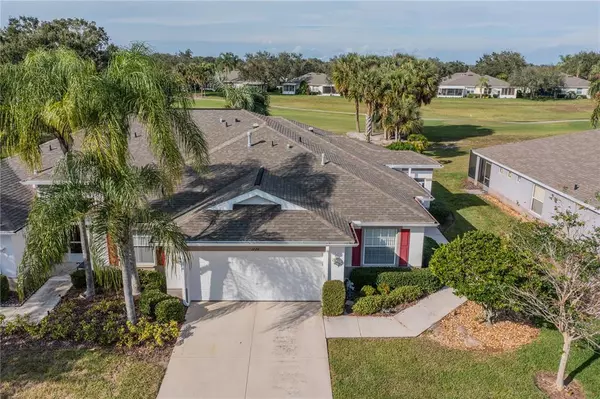$307,500
$312,000
1.4%For more information regarding the value of a property, please contact us for a free consultation.
2 Beds
2 Baths
1,450 SqFt
SOLD DATE : 02/20/2023
Key Details
Sold Price $307,500
Property Type Condo
Sub Type Condominium
Listing Status Sold
Purchase Type For Sale
Square Footage 1,450 sqft
Price per Sqft $212
Subdivision Devonshire Condo
MLS Listing ID T3416774
Sold Date 02/20/23
Bedrooms 2
Full Baths 2
Condo Fees $667
Construction Status Appraisal,Financing,Inspections
HOA Y/N No
Originating Board Stellar MLS
Year Built 2002
Annual Tax Amount $1,754
Lot Size 2,613 Sqft
Acres 0.06
Property Description
Welcome to this well-maintained Cimarron model home featuring 1450 sq. ft. of air-conditioned space with 2 bedrooms, 2 baths and a den/dining room located in the 55 plus retirement community of Kings Point in Sun City Center, FL. This home is perfect for the retiree that wants to make Kings Point their year-round home or the snowbird that is looking to get away from the snow and cold of the North. As you enter the home you are greeted with not only a modern open floor plan with vaulted ceilings, but also a split floor plan that allows for privacy when you have family or guests visiting. There is tile throughout the house except for the 2 bedrooms which have carpeting. The eat-in kitchen features granite counter tops, tile backsplash, a sky light, and a remote-control fan. It also has a counter that overlooks the great room and bar stools for convenience. Off the kitchen is a room that was designed to be used as the dining room or an office/den which features lots of natural light and vaulted ceilings. The great room is flooded with natural light from 3 large windows that overlook the fairway of the 8th hole of the Scepter Golf Course. The adjacent screened porch is perfect for taking advantage of the beautiful Florida weather while enjoying your morning coffee or relaxing with guests. The comfortable master suite, which also overlooks the golf course, has 2 closets, one being a walk-in. The master bath has recently been renovated with a new shower and tile floors, along with new light fixtures and a comfort level toilet. Throughout the house there are a total of 6 new fans all of which are remote controlled and there is a new garage door opener that can be operated with your cell phone. This home also located close to the South Club House which makes it very convenient when entertaining guests and it comes with a Silver Kings Point Warranty to give you peace of mind about your appliances. Kings Point is one of the best retirement communities in all of Florida and this is a great home that will not last long, so make an appointment to see it before it’s too late!
Location
State FL
County Hillsborough
Community Devonshire Condo
Zoning PD
Rooms
Other Rooms Attic, Den/Library/Office, Great Room, Inside Utility
Interior
Interior Features Ceiling Fans(s), Eat-in Kitchen, High Ceilings, Open Floorplan, Skylight(s), Split Bedroom, Stone Counters, Walk-In Closet(s), Window Treatments
Heating Central, Electric, Natural Gas
Cooling Central Air
Flooring Carpet, Tile
Fireplace false
Appliance Dishwasher, Disposal, Dryer, Gas Water Heater, Ice Maker, Microwave, Range, Refrigerator, Washer
Laundry Inside, Laundry Room
Exterior
Exterior Feature Rain Gutters
Parking Features Driveway
Garage Spaces 2.0
Community Features Association Recreation - Owned, Buyer Approval Required, Clubhouse, Deed Restrictions, Fitness Center, Gated, Golf Carts OK, Golf, Pool, Restaurant, Tennis Courts
Utilities Available BB/HS Internet Available, Cable Connected, Electricity Connected, Natural Gas Connected, Phone Available, Public, Sewer Connected, Water Connected
View Golf Course
Roof Type Shingle
Porch Rear Porch, Screened
Attached Garage true
Garage true
Private Pool No
Building
Lot Description On Golf Course, Private
Story 1
Entry Level One
Foundation Slab
Sewer Public Sewer
Water Public
Architectural Style Contemporary
Structure Type Block, Stucco
New Construction false
Construction Status Appraisal,Financing,Inspections
Others
Pets Allowed Yes
HOA Fee Include Guard - 24 Hour, Cable TV, Common Area Taxes, Pool, Escrow Reserves Fund, Internet, Maintenance Structure, Maintenance Grounds, Management, Pest Control, Pool, Private Road, Recreational Facilities, Security, Water
Senior Community Yes
Pet Size Extra Large (101+ Lbs.)
Ownership Condominium
Monthly Total Fees $667
Acceptable Financing Cash, Conventional
Membership Fee Required None
Listing Terms Cash, Conventional
Num of Pet 2
Special Listing Condition None
Read Less Info
Want to know what your home might be worth? Contact us for a FREE valuation!

Our team is ready to help you sell your home for the highest possible price ASAP

© 2024 My Florida Regional MLS DBA Stellar MLS. All Rights Reserved.
Bought with KELLER WILLIAMS SOUTH SHORE
GET MORE INFORMATION

Agent | License ID: SL3269324






