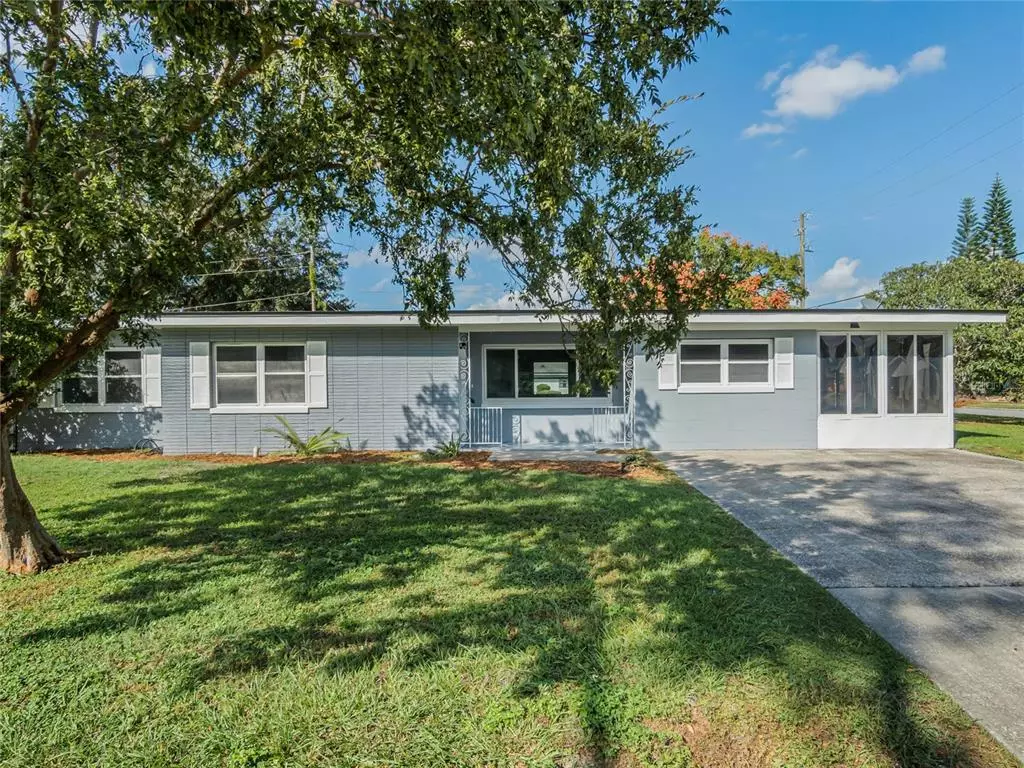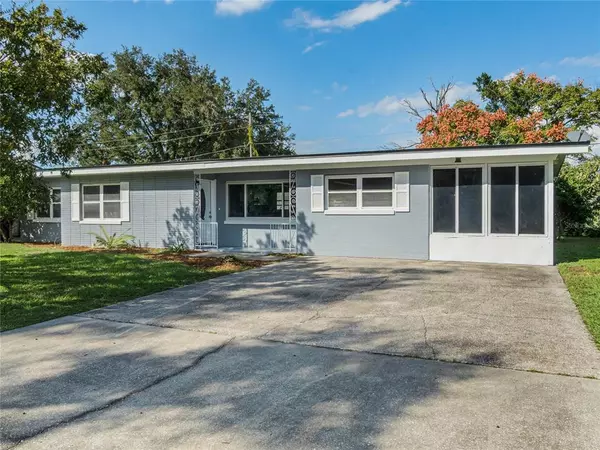$367,000
$367,000
For more information regarding the value of a property, please contact us for a free consultation.
3 Beds
2 Baths
1,328 SqFt
SOLD DATE : 02/23/2023
Key Details
Sold Price $367,000
Property Type Single Family Home
Sub Type Single Family Residence
Listing Status Sold
Purchase Type For Sale
Square Footage 1,328 sqft
Price per Sqft $276
Subdivision Albert Lee Ridge Add 04
MLS Listing ID O6069394
Sold Date 02/23/23
Bedrooms 3
Full Baths 2
Construction Status Financing
HOA Y/N No
Originating Board Stellar MLS
Year Built 1958
Annual Tax Amount $2,604
Lot Size 9,583 Sqft
Acres 0.22
Property Description
One or more photo(s) has been virtually staged. PRICE REDUCED!! There’s still lots of charm in this completely renovated property in the heart of Fairview Shores. This CORNER-LOT home has tons of curb appeal, with a fresh paint job, a new roof and a big front yard. Features Include: New Roof (2022), new windows (2022), new electrical panel (2023), new front door, new electrical switches, outlets and new lightings, new appliances (2022), new water heater (2022), new flooring and kitchen cabinetries (2022).
Inside, you’ll find an open floorplan with new luxury vinyl plank flooring (no carpets here!), vaulted ceilings, a neutral color palette and big windows that let in lots of natural light.
The kitchen anchors the main living area with stainless steel appliances, granite countertops and an island with bar-top seating.
The master bedroom includes a walk-in closet and an ensuite with a beautiful vanity and custom-tiled shower. The bathroom shared by the guest rooms has all the same great finishes as the master ensuite.
This home offers an inside porch for grilling up dinner or entertaining, plus a massive fenced-in backyard with enough space for your garden, a playset and firepit area. And did we mention it’s on an oversized corner lot? Can’t you see a pool here, too?
There’s also a shed out back for all your equipment, plus lots of storage space in the large laundry room (New water heater-2022).
Located in a quiet neighborhood just off Lee Road, this home is very close to coffee shops & locally owned restaurants. You can also be at Walmart or Home Depot within 5 minutes, with historic & charming downtown Winter Park just 10 min away. The Winter Park city provides the property utilities. Of course, you can jump on I-4 in no time, too. 15 minutes to Orlando downtown & half an hour to the Orlando International airport!
Easy to show. Come to See it and schedule your showing today!
Location
State FL
County Orange
Community Albert Lee Ridge Add 04
Zoning R-1A
Rooms
Other Rooms Family Room, Storage Rooms
Interior
Interior Features Eat-in Kitchen, Kitchen/Family Room Combo, Living Room/Dining Room Combo, Master Bedroom Main Floor, Open Floorplan, Solid Surface Counters, Solid Wood Cabinets, Split Bedroom, Thermostat, Walk-In Closet(s)
Heating Central, Electric
Cooling Central Air
Flooring Ceramic Tile, Vinyl
Furnishings Unfurnished
Fireplace false
Appliance Convection Oven, Dishwasher, Disposal, Electric Water Heater, Microwave, Range, Refrigerator
Laundry Laundry Room
Exterior
Exterior Feature Dog Run, Garden, Private Mailbox, Sidewalk, Storage
Parking Features Converted Garage, Driveway, Garage Faces Side, Ground Level, None
Garage Spaces 1.0
Fence Chain Link, Fenced
Utilities Available BB/HS Internet Available, Cable Available, Electricity Connected, Fire Hydrant, Phone Available, Public, Sewer Connected, Street Lights, Water Connected
View Garden, Trees/Woods
Roof Type Membrane
Porch Porch
Attached Garage true
Garage true
Private Pool No
Building
Lot Description Corner Lot
Entry Level One
Foundation Slab
Lot Size Range 0 to less than 1/4
Sewer Public Sewer
Water None
Architectural Style Ranch, Traditional
Structure Type Block, Stucco
New Construction false
Construction Status Financing
Schools
Elementary Schools Lake Weston Elem
Middle Schools Lockhart Middle
High Schools Edgewater High
Others
Pets Allowed Yes
Senior Community No
Ownership Fee Simple
Acceptable Financing Cash, Conventional, FHA, VA Loan
Listing Terms Cash, Conventional, FHA, VA Loan
Special Listing Condition None
Read Less Info
Want to know what your home might be worth? Contact us for a FREE valuation!

Our team is ready to help you sell your home for the highest possible price ASAP

© 2024 My Florida Regional MLS DBA Stellar MLS. All Rights Reserved.
Bought with CENTURY 21 EDGE
GET MORE INFORMATION

Agent | License ID: SL3269324






