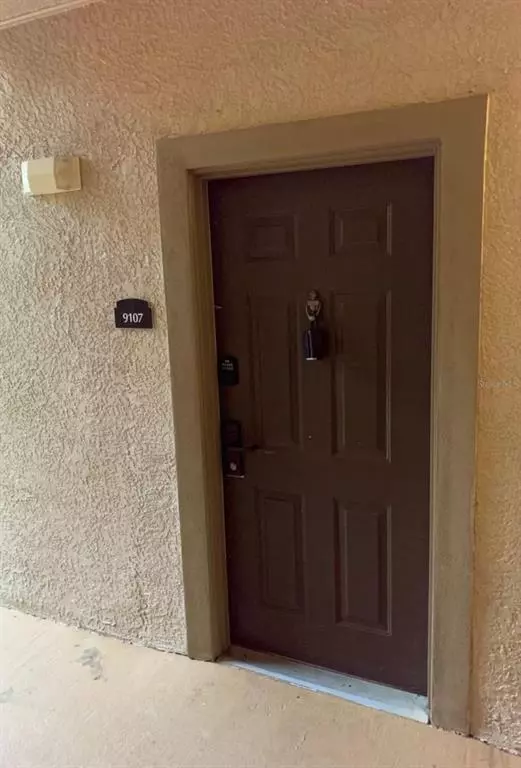$248,000
$255,000
2.7%For more information regarding the value of a property, please contact us for a free consultation.
2 Beds
2 Baths
1,134 SqFt
SOLD DATE : 02/22/2023
Key Details
Sold Price $248,000
Property Type Condo
Sub Type Condominium
Listing Status Sold
Purchase Type For Sale
Square Footage 1,134 sqft
Price per Sqft $218
Subdivision Tuscana 03 A Condo
MLS Listing ID O6070383
Sold Date 02/22/23
Bedrooms 2
Full Baths 2
Construction Status Inspections
HOA Fees $598/mo
HOA Y/N Yes
Originating Board Stellar MLS
Year Built 2008
Annual Tax Amount $1,868
Property Description
Welcome to the highly desirable community of Tuscana Resort! This fully furnished, fantastic 2 Bedroom, 2-bath condo presents an open floor plan and is meticulously and beautifully maintained. As you make your way into the unit, you can observe a fantastic open floor plan with a well-equipped kitchen that features granite countertops, stainless steel appliances, and plenty of cabinets for storage. The kitchen features a granite breakfast bar decorated with trim. The ceilings are decorated with crown molding, and the floors are luxury vinyl plank (LVP). The living and dining areas feature beautiful lighting fixtures to provide a true luxury feel. The spacious master bedroom contains an ensuite bathroom and a walk-in closet. This unit is ready for your personal touches! More pictures coming soon! The property is conveniently located near I-4, giving direct access to the best spots in Orlando. The Mediterranean-style resort presents superb amenities, including a community pool, fitness center, movie theater, and playground. Located in the center of Champions Gate, the Tuscana community is close to all major theme park attractions, restaurants, golf courses, and shopping centers. Perfect location for a short-term rental, vacation home, or residence.
Location
State FL
County Osceola
Community Tuscana 03 A Condo
Zoning X
Interior
Interior Features Crown Molding, Elevator, Open Floorplan
Heating Central, Electric
Cooling Central Air
Flooring Tile, Vinyl
Fireplace false
Appliance Dryer, Microwave, Refrigerator, Washer
Laundry Inside
Exterior
Exterior Feature Balcony, Irrigation System, Lighting, Outdoor Grill, Sidewalk
Parking Features Common, Guest
Pool Heated, In Ground
Community Features Fitness Center, Gated, Irrigation-Reclaimed Water, Playground, Pool, Sidewalks
Utilities Available Cable Connected, Electricity Available, Electricity Connected, Phone Available
Amenities Available Clubhouse, Elevator(s), Fitness Center, Gated, Playground, Pool
Roof Type Tile
Porch Covered, Enclosed, Screened
Garage false
Private Pool No
Building
Story 4
Entry Level One
Foundation Slab
Lot Size Range Non-Applicable
Sewer Public Sewer
Water None
Structure Type Block, Stucco
New Construction false
Construction Status Inspections
Schools
Elementary Schools Westside K-8
Middle Schools Horizon Middle
High Schools Poinciana High School
Others
Pets Allowed Yes
HOA Fee Include Cable TV, Pool, Internet, Maintenance Structure, Maintenance Grounds, Management, Pool, Recreational Facilities, Sewer, Trash, Water
Senior Community No
Pet Size Medium (36-60 Lbs.)
Ownership Condominium
Monthly Total Fees $598
Acceptable Financing Cash, Conventional
Membership Fee Required Required
Listing Terms Cash, Conventional
Num of Pet 2
Special Listing Condition None
Read Less Info
Want to know what your home might be worth? Contact us for a FREE valuation!

Our team is ready to help you sell your home for the highest possible price ASAP

© 2024 My Florida Regional MLS DBA Stellar MLS. All Rights Reserved.
Bought with EXP REALTY LLC
GET MORE INFORMATION

Agent | License ID: SL3269324






