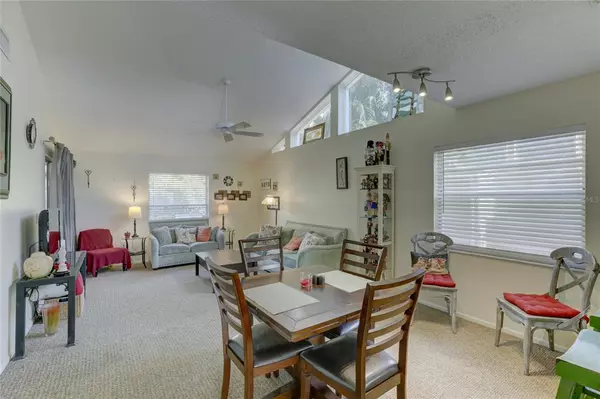$225,000
$225,000
For more information regarding the value of a property, please contact us for a free consultation.
2 Beds
2 Baths
966 SqFt
SOLD DATE : 02/14/2023
Key Details
Sold Price $225,000
Property Type Single Family Home
Sub Type Villa
Listing Status Sold
Purchase Type For Sale
Square Footage 966 sqft
Price per Sqft $232
Subdivision Village Gardens Ph 2
MLS Listing ID A4554678
Sold Date 02/14/23
Bedrooms 2
Full Baths 2
Construction Status Appraisal,Financing,Inspections
HOA Fees $471/mo
HOA Y/N Yes
Originating Board Stellar MLS
Year Built 1981
Annual Tax Amount $597
Property Description
Village Gardens is one of Sarasota’s hidden gems! As you drive into the community you cannot help but feel at peace with the professionally maintained landscaping filled with gorgeous pine trees, palm trees, and many other Florida native plants. This charming 2 bedroom/2 bath villa features a combined living/dining space ideal for entertaining, and includes a vaulted ceiling with large transom windows allowing for tons of natural light. The primary bedroom suite has a beautifully remodeled bathroom and 2 large closet spaces Additionally the villa offers a second bedroom with a walk-in closet, guest bathroom, indoor laundry, two covered parking areas that lead to your private entrance and it's located on a quite cul-de-sac. The primary bedroom and living space both lead to an enclosed lanai allowing you to create your own private Florida oasis. The community offers a clubhouse, an onsite management office, a heated pool, 2 gas grills, a tennis/pickleball court, and 2 shuffleboard courts. This cozy retreat is within minutes of Ringling Museum, shopping, transportation, entertainment, Sarasota Jungle Gardens, worship, galleries, farmers’ market in downtown Sarasota, New College, Ringling College of Art and Design, USF, world-class beaches, St. Armands Circle, restaurants and so much more! Don't miss out on your piece of paradise!
Location
State FL
County Sarasota
Community Village Gardens Ph 2
Zoning RMF1
Rooms
Other Rooms Great Room, Inside Utility
Interior
Interior Features Ceiling Fans(s), High Ceilings, Open Floorplan, Split Bedroom, Vaulted Ceiling(s), Walk-In Closet(s), Window Treatments
Heating Central
Cooling Central Air
Flooring Carpet, Tile, Vinyl
Fireplace false
Appliance Dishwasher, Disposal, Dryer, Microwave, Range, Refrigerator, Washer
Laundry Inside
Exterior
Exterior Feature Sliding Doors, Tennis Court(s)
Parking Features Guest
Pool Heated
Community Features Buyer Approval Required, Clubhouse, Deed Restrictions, Pool, Tennis Courts
Utilities Available Electricity Connected, Natural Gas Connected, Sewer Connected, Underground Utilities, Water Connected
Amenities Available Clubhouse, Pickleball Court(s), Pool, Tennis Court(s)
View Garden, Trees/Woods
Roof Type Shingle
Porch Covered, Screened
Attached Garage false
Garage false
Private Pool No
Building
Lot Description City Limits, Level
Story 1
Entry Level One
Foundation Slab
Lot Size Range Non-Applicable
Sewer Public Sewer
Water Public
Architectural Style Florida
Structure Type Block, Stucco
New Construction false
Construction Status Appraisal,Financing,Inspections
Schools
Elementary Schools Emma E. Booker Elementary
Middle Schools Booker Middle
High Schools Booker High
Others
Pets Allowed Yes
HOA Fee Include Common Area Taxes, Pool, Escrow Reserves Fund, Insurance, Maintenance Grounds, Management, Pest Control, Private Road
Senior Community No
Pet Size Medium (36-60 Lbs.)
Ownership Condominium
Monthly Total Fees $471
Acceptable Financing Cash, Conventional
Membership Fee Required Required
Listing Terms Cash, Conventional
Num of Pet 2
Special Listing Condition None
Read Less Info
Want to know what your home might be worth? Contact us for a FREE valuation!

Our team is ready to help you sell your home for the highest possible price ASAP

© 2024 My Florida Regional MLS DBA Stellar MLS. All Rights Reserved.
Bought with BRIGHT REALTY
GET MORE INFORMATION

Agent | License ID: SL3269324






