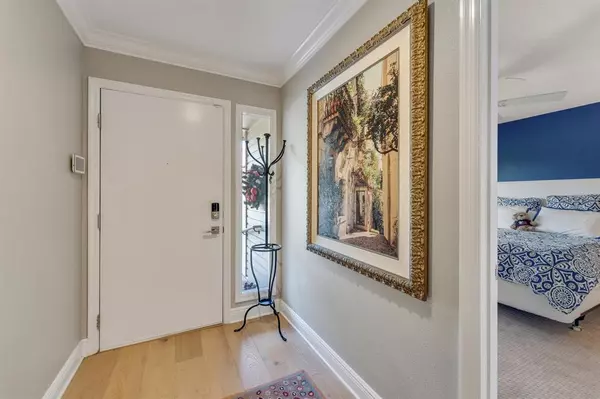$750,000
$760,000
1.3%For more information regarding the value of a property, please contact us for a free consultation.
3 Beds
2 Baths
1,983 SqFt
SOLD DATE : 02/10/2023
Key Details
Sold Price $750,000
Property Type Single Family Home
Sub Type Villa
Listing Status Sold
Purchase Type For Sale
Square Footage 1,983 sqft
Price per Sqft $378
Subdivision Landings Carriagehouse Ii
MLS Listing ID A4554991
Sold Date 02/10/23
Bedrooms 3
Full Baths 2
Condo Fees $2,700
HOA Fees $139/ann
HOA Y/N Yes
Originating Board Stellar MLS
Year Built 1982
Annual Tax Amount $2,442
Property Description
Rarely available in the Landings, this maintenance free, 3-bedroom, 2 bathroom Carriage House offers updated, spacious living at just over 1,900 square feet. The open floor plan is complete with white birch wood flooring throughout. The newly renovated kitchen offers beautiful white cabinetry, quartz counters, and stainless appliance with pass through to the dining room. The great room is warm and inviting, with a wood burning fireplace. The bonus room is the perfect space for card games, a den or office. The primary suite is a private retreat with two closets, dual sinks, and a large walk-in shower. Two lanais extend the living areas offering space for a fire pit, grill, or simply to enjoy the beautiful landscape and mature trees. The Landings offers a 24-hour secured gate entry, Carriage House pool, and nature trails for exploring on foot. Fabulous dining and conveniences are just beyond the gatehouse.
Location
State FL
County Sarasota
Community Landings Carriagehouse Ii
Zoning RSF2
Direction N
Rooms
Other Rooms Den/Library/Office, Florida Room, Great Room
Interior
Interior Features Ceiling Fans(s), Living Room/Dining Room Combo, Master Bedroom Main Floor, Open Floorplan, Split Bedroom, Stone Counters, Walk-In Closet(s)
Heating Central
Cooling Central Air
Flooring Carpet, Tile, Wood
Furnishings Unfurnished
Fireplace true
Appliance Built-In Oven, Cooktop, Dishwasher, Disposal, Dryer, Electric Water Heater, Microwave, Refrigerator, Washer
Laundry Inside
Exterior
Exterior Feature Sliding Doors
Parking Features Driveway, Garage Door Opener, Guest
Garage Spaces 1.0
Community Features Deed Restrictions, Gated
Utilities Available BB/HS Internet Available, Cable Available, Electricity Connected, Sewer Connected, Street Lights
View Trees/Woods
Roof Type Tile
Attached Garage false
Garage true
Private Pool No
Building
Lot Description In County, Paved
Story 1
Entry Level One
Foundation Slab
Lot Size Range Non-Applicable
Sewer Public Sewer
Water Public
Structure Type Stucco
New Construction false
Schools
Elementary Schools Phillippi Shores Elementary
Middle Schools Brookside Middle
High Schools Riverview High
Others
Pets Allowed Number Limit, Yes
HOA Fee Include Guard - 24 Hour, Pool, Insurance, Maintenance Structure, Maintenance Grounds, Pool
Senior Community No
Pet Size Extra Large (101+ Lbs.)
Ownership Fee Simple
Monthly Total Fees $1, 039
Acceptable Financing Cash, Conventional
Membership Fee Required Required
Listing Terms Cash, Conventional
Num of Pet 2
Special Listing Condition None
Read Less Info
Want to know what your home might be worth? Contact us for a FREE valuation!

Our team is ready to help you sell your home for the highest possible price ASAP

© 2024 My Florida Regional MLS DBA Stellar MLS. All Rights Reserved.
Bought with PREMIER SOTHEBYS INTL REALTY
GET MORE INFORMATION

Agent | License ID: SL3269324






