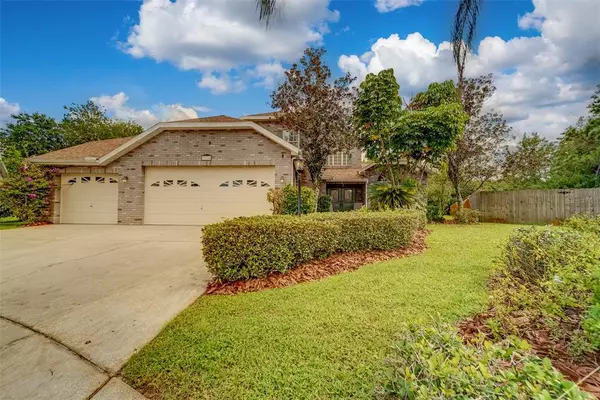$465,000
$494,000
5.9%For more information regarding the value of a property, please contact us for a free consultation.
4 Beds
3 Baths
2,362 SqFt
SOLD DATE : 02/09/2023
Key Details
Sold Price $465,000
Property Type Single Family Home
Sub Type Single Family Residence
Listing Status Sold
Purchase Type For Sale
Square Footage 2,362 sqft
Price per Sqft $196
Subdivision Natures Hideaway Ph 04
MLS Listing ID U8176557
Sold Date 02/09/23
Bedrooms 4
Full Baths 2
Half Baths 1
Construction Status Financing,Inspections
HOA Fees $21/qua
HOA Y/N Yes
Originating Board Stellar MLS
Year Built 1994
Annual Tax Amount $5,352
Lot Size 0.380 Acres
Acres 0.38
Property Description
CLEAN, CAPTIVATING, BEAUTIFUL. Seller is offering up to $10,000.00 towards buying points down, closing costs and or pre-paids with a full price offer. Contact us or your realtor for more details. Original Owners, True Pride of ownership!!. Natures Hideaway of New Port Richey, FL!! You'll find mature trees, beautifully maintained homes, peace, and tranquility. One of the most desirable locations in the area. Located in one of the best school districts Pasco County has to offer. 4 bedrooms and 2.5 baths with 3 bedrooms upstairs and the Master located on the first floor with a private Lanai for maximum privacy. As you walk in this home you are greeted with a clean large living room perfect for family gatherings, natural light, openness, and positivity. Truly a one of a kind CUSTOM Built home! The main living area has an open concept (designed for entertaining) where the kitchen overlooks the family room with a wood burning fireplace & additional sitting room, breakfast nook, eat in bar area. The master suite was designed to be oversized with a large walk-in closet; beautiful private lanai perfect for watching the deer throughout the day! This home will qualify as your dream home and fits most family dynamics. You'll experience true pride of ownership when touring this beautiful home. The pictures you see? They are true to life and expect this home to look exactly as you see it in the pictures and you will most likely be more impressed when you see it in person. Features & highlights: Hurricane Staps, roof 2022, Oversize 3 car garage/ boat parking, landscaping, Oversized lot, over 2,300 sqft! Why is Natures Hideaway such a desirable community? Schedule your private tour today to find out why.
Location
State FL
County Pasco
Community Natures Hideaway Ph 04
Zoning R4
Rooms
Other Rooms Family Room, Storage Rooms
Interior
Interior Features Ceiling Fans(s), Eat-in Kitchen, High Ceilings, Living Room/Dining Room Combo, Master Bedroom Main Floor, Other, Walk-In Closet(s)
Heating Central, Wall Units / Window Unit
Cooling Central Air
Flooring Carpet, Laminate
Fireplaces Type Family Room, Wood Burning
Fireplace true
Appliance Cooktop, Range, Refrigerator
Laundry In Garage
Exterior
Exterior Feature Lighting, Other, Outdoor Shower, Private Mailbox, Rain Gutters, Sliding Doors, Storage
Parking Features Boat, Driveway, Garage Door Opener, Golf Cart Garage, Other, Oversized
Garage Spaces 3.0
Fence Other
Utilities Available Cable Available, Other
Amenities Available Other
View Trees/Woods
Roof Type Shingle
Attached Garage true
Garage true
Private Pool No
Building
Story 2
Entry Level Two
Foundation Slab
Lot Size Range 1/4 to less than 1/2
Sewer Public Sewer
Water Public
Structure Type Block
New Construction false
Construction Status Financing,Inspections
Schools
Elementary Schools Trinity Oaks Elementary
Middle Schools Seven Springs Middle-Po
High Schools J.W. Mitchell High-Po
Others
Pets Allowed Yes
Senior Community No
Ownership Fee Simple
Monthly Total Fees $21
Acceptable Financing Cash, Conventional, FHA, VA Loan
Membership Fee Required Required
Listing Terms Cash, Conventional, FHA, VA Loan
Special Listing Condition None
Read Less Info
Want to know what your home might be worth? Contact us for a FREE valuation!

Our team is ready to help you sell your home for the highest possible price ASAP

© 2024 My Florida Regional MLS DBA Stellar MLS. All Rights Reserved.
Bought with CHARLES RUTENBERG REALTY INC
GET MORE INFORMATION

Agent | License ID: SL3269324






