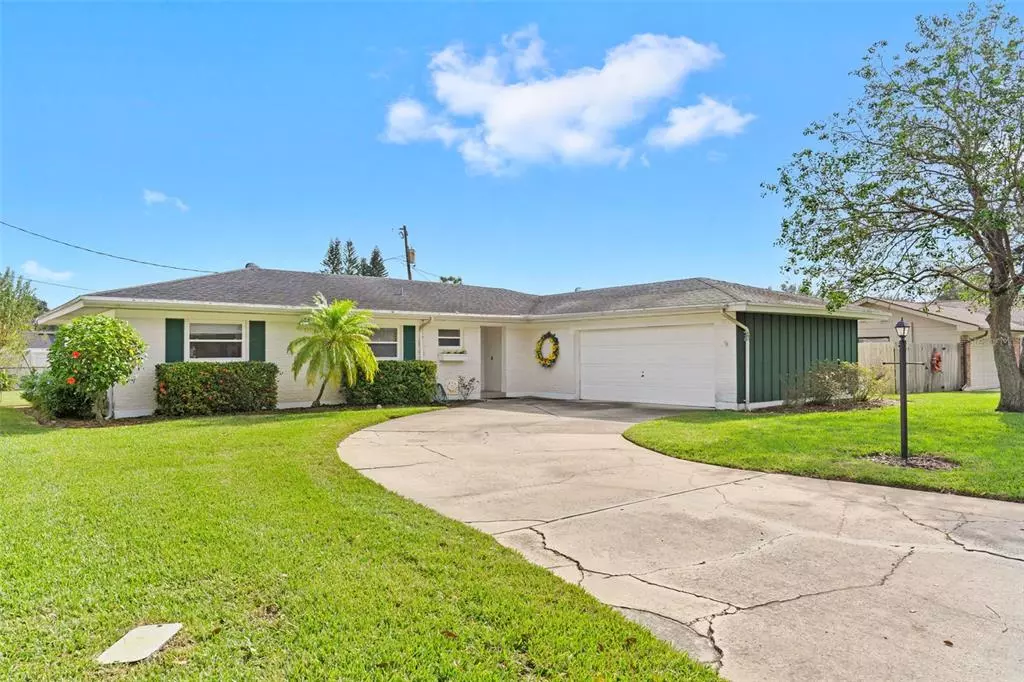$294,500
$309,000
4.7%For more information regarding the value of a property, please contact us for a free consultation.
4 Beds
2 Baths
1,643 SqFt
SOLD DATE : 02/08/2023
Key Details
Sold Price $294,500
Property Type Single Family Home
Sub Type Single Family Residence
Listing Status Sold
Purchase Type For Sale
Square Footage 1,643 sqft
Price per Sqft $179
Subdivision Fla Highlands Co Sub
MLS Listing ID T3418630
Sold Date 02/08/23
Bedrooms 4
Full Baths 2
Construction Status Financing
HOA Y/N No
Originating Board Stellar MLS
Year Built 1967
Annual Tax Amount $753
Lot Size 10,018 Sqft
Acres 0.23
Lot Dimensions 80x128
Property Description
Lovely home in Garden Grove. This home has been extremely well maintained by the original owners. The side-entry garage makes for great curb appeal. Entering the home you will be impressed by the open floor plan, abundance of natural light and spacious rooms. The kitchen has plenty of cabinet and counter space to accommodate a large gathering. Your family and friends will enjoy the large fenced-in back yard and huge lanai. This home is move-in ready as is, but with a few cosmetic updates it could be your dream home. Fantastic location; just a few minutes drive to Legoland and walking distance to shopping, dining and Lake Ned. Schedule your showing today!
Location
State FL
County Polk
Community Fla Highlands Co Sub
Zoning R-1
Interior
Interior Features Ceiling Fans(s), Open Floorplan, Solid Surface Counters, Thermostat, Window Treatments
Heating Central, Electric
Cooling Central Air
Flooring Carpet, Tile
Fireplace false
Appliance Built-In Oven, Cooktop, Dishwasher, Disposal, Electric Water Heater, Microwave, Refrigerator
Exterior
Exterior Feature French Doors
Parking Features Driveway, Garage Door Opener, Garage Faces Side
Garage Spaces 2.0
Fence Fenced
Utilities Available BB/HS Internet Available, Cable Available, Electricity Connected, Water Connected
Roof Type Shingle
Attached Garage true
Garage true
Private Pool No
Building
Lot Description Paved
Story 1
Entry Level One
Foundation Slab
Lot Size Range 0 to less than 1/4
Sewer Septic Tank
Water Public
Architectural Style Ranch
Structure Type Block
New Construction false
Construction Status Financing
Others
Senior Community No
Ownership Fee Simple
Acceptable Financing Cash, Conventional, FHA, VA Loan
Listing Terms Cash, Conventional, FHA, VA Loan
Special Listing Condition Probate Listing
Read Less Info
Want to know what your home might be worth? Contact us for a FREE valuation!

Our team is ready to help you sell your home for the highest possible price ASAP

© 2024 My Florida Regional MLS DBA Stellar MLS. All Rights Reserved.
Bought with EXP REALTY LLC
GET MORE INFORMATION

Agent | License ID: SL3269324






