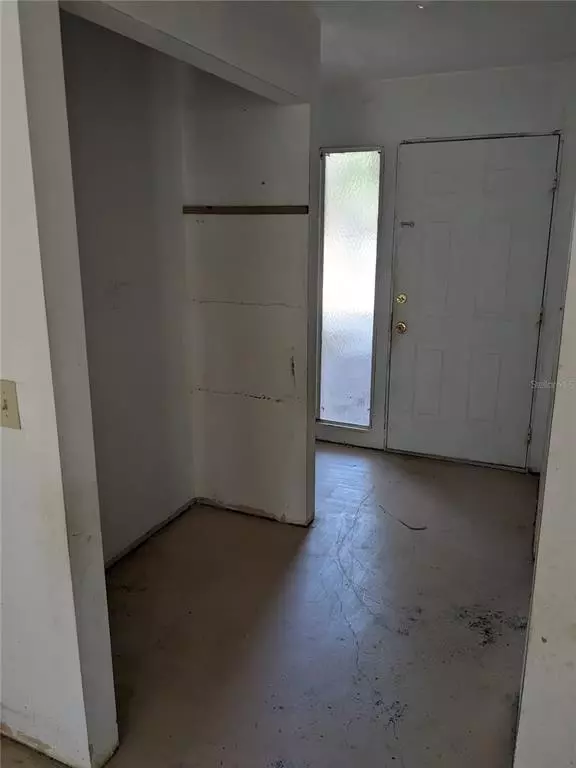$170,000
$185,000
8.1%For more information regarding the value of a property, please contact us for a free consultation.
2 Beds
2 Baths
1,125 SqFt
SOLD DATE : 02/03/2023
Key Details
Sold Price $170,000
Property Type Condo
Sub Type Condominium
Listing Status Sold
Purchase Type For Sale
Square Footage 1,125 sqft
Price per Sqft $151
Subdivision Summerside
MLS Listing ID A4556153
Sold Date 02/03/23
Bedrooms 2
Full Baths 2
Condo Fees $325
HOA Y/N No
Originating Board Stellar MLS
Year Built 1984
Annual Tax Amount $1,720
Lot Size 6.360 Acres
Acres 6.36
Property Description
An empty page; a blank slate. All the demo’s been done and this space is ready for your creative juices to flow. Time to make this a home and receive the acclaim and price point it deserves. Location, Location, Location! Only unit available for sale in this sought-after community. A ground floor split plan with spaces for 2 bedrooms and 2 full bathrooms. Assigned carport parking directly out-front but other convenient spaces for guests. Open living room/dining area with large sliding door that opens to screened lanai/patio. The master bedroom area has a walk-in closet and slider for private entry into the screened lanai/patio. The kitchen and bathrooms need everything. The laundry room area is inside. Community pool, pet friendly, the Association maintains the well cared-for grounds and relatively low condo fees. The location and price are hard to find in Sarasota. Close to everything. Siesta Key Beach, Hospital, Shopping, and so much more!
Location
State FL
County Sarasota
Community Summerside
Zoning RMF3
Interior
Interior Features Eat-in Kitchen, Living Room/Dining Room Combo, Master Bedroom Main Floor, Open Floorplan, Walk-In Closet(s)
Heating Central, Electric
Cooling Central Air
Flooring Concrete
Furnishings Unfurnished
Fireplace false
Appliance None
Exterior
Exterior Feature Sidewalk, Sliding Doors
Community Features Association Recreation - Owned, Buyer Approval Required, Deed Restrictions, Pool
Utilities Available Cable Connected, Electricity Connected, Sewer Connected, Street Lights, Underground Utilities, Water Connected
Waterfront false
View Park/Greenbelt, Trees/Woods
Roof Type Shingle
Porch Patio, Screened
Garage false
Private Pool No
Building
Story 1
Entry Level One
Foundation Slab
Sewer Public Sewer
Water Public
Architectural Style Contemporary
Structure Type Wood Frame
New Construction false
Schools
Elementary Schools Gulf Gate Elementary
Middle Schools Brookside Middle
High Schools Riverview High
Others
Pets Allowed Size Limit, Yes
HOA Fee Include Pool, Escrow Reserves Fund, Insurance, Maintenance Structure, Maintenance Grounds, Maintenance, Management, Pest Control, Pool, Private Road, Sewer, Trash
Senior Community No
Pet Size Medium (36-60 Lbs.)
Ownership Condominium
Monthly Total Fees $325
Membership Fee Required Required
Special Listing Condition None
Read Less Info
Want to know what your home might be worth? Contact us for a FREE valuation!

Our team is ready to help you sell your home for the highest possible price ASAP

© 2024 My Florida Regional MLS DBA Stellar MLS. All Rights Reserved.
Bought with EXIT KING REALTY
GET MORE INFORMATION

Agent | License ID: SL3269324






