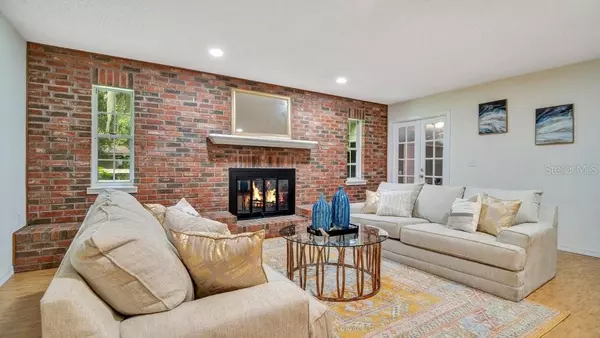$526,000
$537,000
2.0%For more information regarding the value of a property, please contact us for a free consultation.
4 Beds
4 Baths
2,448 SqFt
SOLD DATE : 01/30/2023
Key Details
Sold Price $526,000
Property Type Single Family Home
Sub Type Single Family Residence
Listing Status Sold
Purchase Type For Sale
Square Footage 2,448 sqft
Price per Sqft $214
Subdivision Windover Farms Unit 02A
MLS Listing ID O6058240
Sold Date 01/30/23
Bedrooms 4
Full Baths 2
Half Baths 2
HOA Fees $8/ann
HOA Y/N Yes
Originating Board Stellar MLS
Year Built 1984
Annual Tax Amount $1,833
Lot Size 1.210 Acres
Acres 1.21
Property Description
**SELLER OFFERING TO PAY UP TO 6% of Buyer's Closing Costs which can be used to buy down to a LOWER INTEREST RATE** Beautiful country home on 1.21 acres in Windover Farms. Ready for your Horse, this 4 bed, 2.5 bathroom home offers a fully fenced perimeter, horse stall and tack room! Recent upgrades include New Roof, Updated Kitchen, Updated Bathrooms and New Flooring. The welcoming floor plan includes formal living room and dining rooms, family room with fireplace, generous kitchen with eating space, large bedrooms and inside laundry room. Outside offers lots of opportunities to enjoy the serene setting with perfecting positioned on the oversized lot with no rear neighbors and conservation view. You and your Horse are going to love this property!
Location
State FL
County Brevard
Community Windover Farms Unit 02A
Zoning RR-1
Rooms
Other Rooms Family Room, Formal Dining Room Separate, Formal Living Room Separate, Inside Utility
Interior
Interior Features Built-in Features, Ceiling Fans(s), Eat-in Kitchen, Solid Surface Counters
Heating Central, Electric
Cooling Central Air
Flooring Carpet, Laminate, Vinyl
Fireplaces Type Wood Burning
Fireplace true
Appliance Dishwasher, Electric Water Heater, Microwave, Range, Refrigerator
Laundry Inside
Exterior
Parking Features Driveway
Garage Spaces 2.0
Fence Fenced, Wire, Wood
Utilities Available Electricity Connected, Water Connected
Roof Type Shingle
Attached Garage true
Garage true
Private Pool No
Building
Story 1
Entry Level One
Foundation Slab
Lot Size Range 1 to less than 2
Sewer Septic Tank
Water Public
Architectural Style Ranch
Structure Type Brick
New Construction false
Others
Pets Allowed Yes
Senior Community No
Ownership Fee Simple
Monthly Total Fees $8
Acceptable Financing Cash, Conventional, VA Loan
Membership Fee Required Required
Listing Terms Cash, Conventional, VA Loan
Special Listing Condition None
Read Less Info
Want to know what your home might be worth? Contact us for a FREE valuation!

Our team is ready to help you sell your home for the highest possible price ASAP

© 2024 My Florida Regional MLS DBA Stellar MLS. All Rights Reserved.
Bought with EXP REALTY LLC
GET MORE INFORMATION

Agent | License ID: SL3269324






