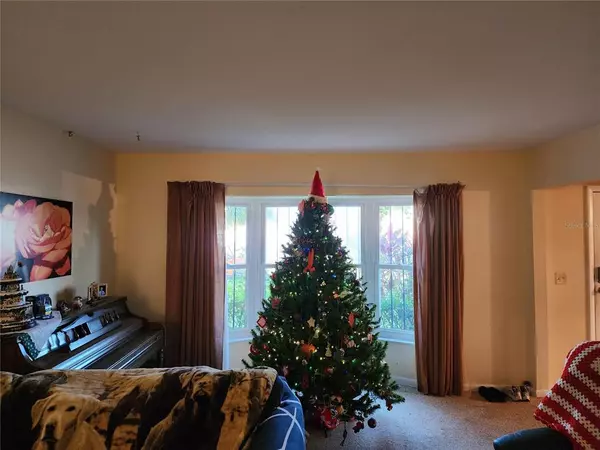$390,000
$425,000
8.2%For more information regarding the value of a property, please contact us for a free consultation.
4 Beds
3 Baths
1,974 SqFt
SOLD DATE : 01/23/2023
Key Details
Sold Price $390,000
Property Type Single Family Home
Sub Type Single Family Residence
Listing Status Sold
Purchase Type For Sale
Square Footage 1,974 sqft
Price per Sqft $197
Subdivision Bay Crest Park Unit 10-A
MLS Listing ID T3416706
Sold Date 01/23/23
Bedrooms 4
Full Baths 2
Half Baths 1
Construction Status Appraisal,Financing,Inspections
HOA Y/N Yes
Originating Board Stellar MLS
Year Built 1966
Annual Tax Amount $3,046
Lot Size 7,840 Sqft
Acres 0.18
Lot Dimensions 80x100
Property Description
Wonderful opportunity to make this Baycrest home your own! This spacious four-bedroom pool home has all the room you'd need and then some. Upon entering the home you'll find a very large living room and formal dining room both complete with beautiful bay windows. The kitchen has a nice pantry and breakfast bar which open to a large living area and large pantry/storage closets. Just off the family room, you'll find a huge indoor laundry room with plenty of space for your appliances, freezer, etc, and even more storage. Heading upstairs following the iron railing, you will find the master bedroom and three secondary bedrooms all with hardwood floors. The master bedroom has a nice walk-in closet and en-suite with a walk-in shower. The other bedrooms are all nice-sized rooms with plenty of space in each one of them. Outside we have a large covered lanai next to the solar-heated in-ground caged pool. You'll love the oversized garage too. And if you're a boater, you're in luck! Since this home is on a corner lot it could be possible to add a gate to the fence and park your boat in your yard. And why not, this community has a private boat ramp for its homeowners! While this home may need some updates and a little elbow grease, it's ready for that special someone looking for an opportunity to get into this highly desired community and start enjoying the boating life so close to everything Tampa has to offer. Drawings created by the owner are for informational purposes only and not architectural drawings. Motivated Seller.
Location
State FL
County Hillsborough
Community Bay Crest Park Unit 10-A
Zoning RSC-6
Rooms
Other Rooms Family Room, Inside Utility
Interior
Interior Features Ceiling Fans(s), Walk-In Closet(s), Window Treatments
Heating Central, Electric
Cooling Central Air
Flooring Carpet, Ceramic Tile, Wood
Fireplace false
Appliance Dishwasher, Range, Refrigerator
Laundry Inside, Laundry Room
Exterior
Exterior Feature Sliding Doors
Garage Spaces 2.0
Fence Wood
Pool Gunite, Solar Heat
Utilities Available BB/HS Internet Available, Fiber Optics, Public
Water Access 1
Water Access Desc Canal - Saltwater
Roof Type Shingle
Porch Covered, Enclosed, Patio, Screened
Attached Garage true
Garage true
Private Pool Yes
Building
Lot Description City Limits, Sidewalk, Paved
Story 2
Entry Level Two
Foundation Slab
Lot Size Range 0 to less than 1/4
Sewer Public Sewer
Water Public
Structure Type Block, Brick
New Construction false
Construction Status Appraisal,Financing,Inspections
Schools
Elementary Schools Bay Crest-Hb
Middle Schools Webb-Hb
High Schools Alonso-Hb
Others
Pets Allowed Yes
Senior Community No
Ownership Fee Simple
Acceptable Financing Cash, Conventional
Membership Fee Required None
Listing Terms Cash, Conventional
Special Listing Condition None
Read Less Info
Want to know what your home might be worth? Contact us for a FREE valuation!

Our team is ready to help you sell your home for the highest possible price ASAP

© 2024 My Florida Regional MLS DBA Stellar MLS. All Rights Reserved.
Bought with FRIENDS REALTY LLC
GET MORE INFORMATION

Agent | License ID: SL3269324






