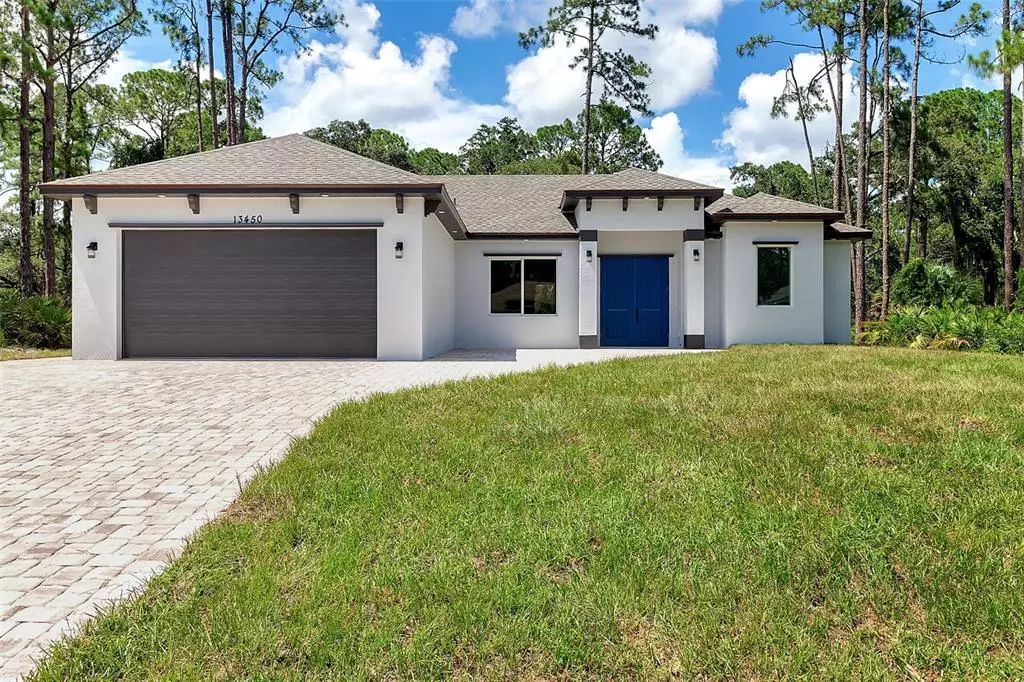$450,000
$450,000
For more information regarding the value of a property, please contact us for a free consultation.
3 Beds
2 Baths
1,690 SqFt
SOLD DATE : 01/20/2023
Key Details
Sold Price $450,000
Property Type Single Family Home
Sub Type Single Family Residence
Listing Status Sold
Purchase Type For Sale
Square Footage 1,690 sqft
Price per Sqft $266
Subdivision Port Charlotte Sec 049
MLS Listing ID C7463628
Sold Date 01/20/23
Bedrooms 3
Full Baths 2
HOA Y/N No
Originating Board Stellar MLS
Year Built 2022
Annual Tax Amount $385
Lot Size 10,018 Sqft
Acres 0.23
Lot Dimensions 80x125
Property Description
Located in one of the fastest growing city's in Florida! This home has MI hurricane rated windows and doors through out, so you don't have to put up storm shutters. The flooring is lifeproof luxury vinyl, fully waterproof and scratch resistant. This home has many upgrades like cathedral ceilings, fans in every room, custom trim, custom shelves in closets, and LED lights. Huge kitchen island with quartz counter tops, wood kitchen cabinets, farmhouse sink with reserve osmosis system. Also, this home has outdoor kitchen with gas stove, mini fridge, and plenty of room for furniture. You will have pavers front and back. Home is close to shopping area, restaurants, schools, and I-75 for easy to commutes to Ft Myers, Sarasota, or Tampa. Venice Beach-25 min/Siesta Key Beach-45 min.
This home is a pleasure to show and a must see!
Location
State FL
County Charlotte
Community Port Charlotte Sec 049
Zoning RSF3.5
Interior
Interior Features Cathedral Ceiling(s), Ceiling Fans(s), Crown Molding, Eat-in Kitchen, High Ceilings, Open Floorplan, Thermostat, Walk-In Closet(s)
Heating Central
Cooling Central Air
Flooring Tile, Vinyl
Fireplace false
Appliance Convection Oven, Dishwasher, Disposal, Electric Water Heater, Exhaust Fan, Kitchen Reverse Osmosis System, Range, Range Hood, Refrigerator
Exterior
Exterior Feature French Doors, Lighting, Other
Garage Spaces 2.0
Utilities Available Cable Available, Electricity Available, Electricity Connected, Phone Available, Propane
Roof Type Shingle
Attached Garage true
Garage true
Private Pool No
Building
Entry Level One
Foundation Slab
Lot Size Range 0 to less than 1/4
Sewer Septic Tank
Water Well
Structure Type Block
New Construction true
Others
Senior Community No
Ownership Fee Simple
Acceptable Financing Cash, Conventional, FHA, VA Loan
Listing Terms Cash, Conventional, FHA, VA Loan
Special Listing Condition None
Read Less Info
Want to know what your home might be worth? Contact us for a FREE valuation!

Our team is ready to help you sell your home for the highest possible price ASAP

© 2024 My Florida Regional MLS DBA Stellar MLS. All Rights Reserved.
Bought with MVP REALTY ASSOCIATES LLC
GET MORE INFORMATION

Agent | License ID: SL3269324






