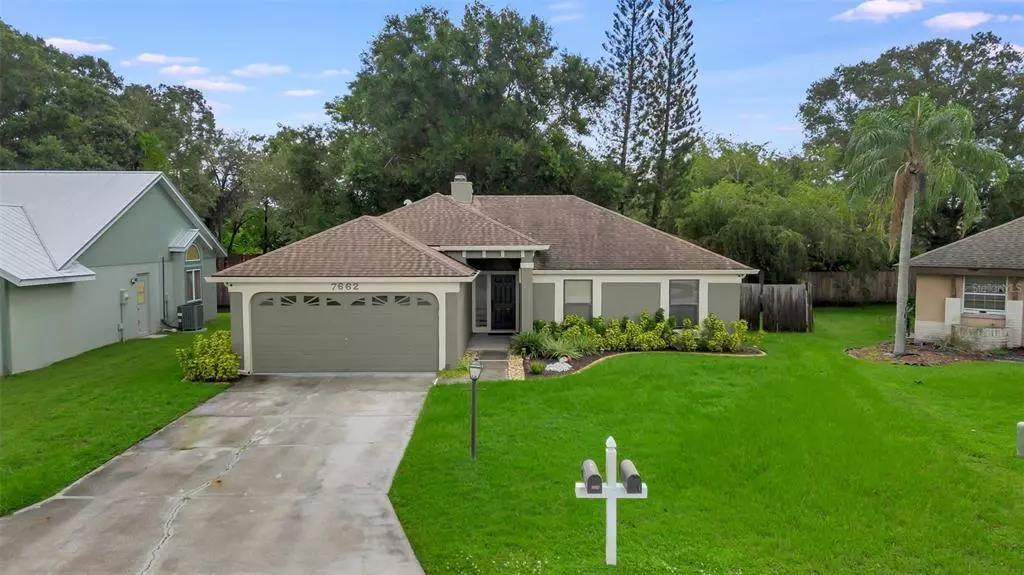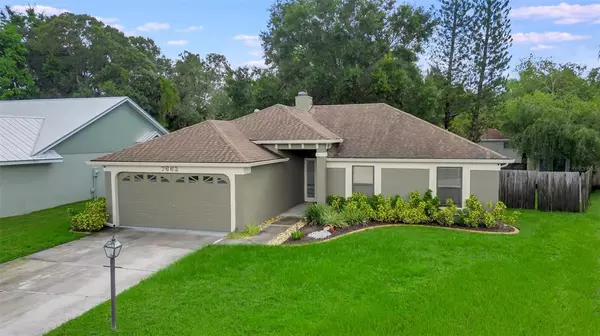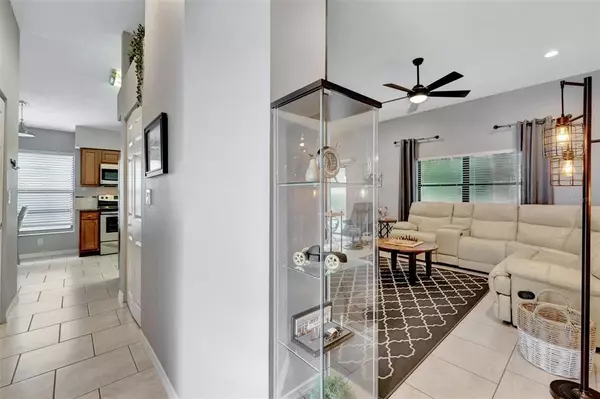$380,000
$395,000
3.8%For more information regarding the value of a property, please contact us for a free consultation.
3 Beds
2 Baths
1,316 SqFt
SOLD DATE : 01/21/2023
Key Details
Sold Price $380,000
Property Type Single Family Home
Sub Type Single Family Residence
Listing Status Sold
Purchase Type For Sale
Square Footage 1,316 sqft
Price per Sqft $288
Subdivision Crescent Lakes Ph Iii
MLS Listing ID A4547630
Sold Date 01/21/23
Bedrooms 3
Full Baths 2
HOA Fees $16/ann
HOA Y/N Yes
Originating Board Stellar MLS
Year Built 1988
Annual Tax Amount $1,783
Lot Size 7,405 Sqft
Acres 0.17
Property Description
Located in Crescent Lakes, this spacious and airy 3 Bedroom, 2 Bath single- family home is a dream come true! Stroll through the covered entry way into the open living area that gives a clear view of the shaded lush green backyard. The cool tones and stainless steel features throughout the home bring a calm and modern aspect. The chef of the home will appreciate the room and view from the kitchen complimented by ample cabinetry, granite counters, and stainless appliances. Furnishings available for purchase. The consistent care of this beautiful property in Sarasota makes this home move- in ready. This home is conveniently less than 1.5 miles to the grocery store, pharmacy, restaurants, and shopping; 5 miles or less from the Orioles Ed Smith Training Stadium, Sarasota/Bradenton Airport, Ringling Museum of Art, and the many shops and restaurants at the UTC Mall; 6 miles to downtown Sarasota and only 10 miles to Lido Beach and St. Armand's Circle! This Move-in-Ready home is truly a Must See!
Location
State FL
County Manatee
Community Crescent Lakes Ph Iii
Zoning RSF4.5/W
Direction E
Interior
Interior Features Ceiling Fans(s), Master Bedroom Main Floor
Heating Electric
Cooling Central Air
Flooring Tile
Fireplace false
Appliance Dishwasher, Disposal, Microwave, Range, Refrigerator
Exterior
Exterior Feature Sliding Doors
Garage Spaces 2.0
Utilities Available Electricity Connected
Roof Type Shingle
Attached Garage true
Garage true
Private Pool No
Building
Entry Level One
Foundation Slab
Lot Size Range 0 to less than 1/4
Sewer Public Sewer
Water Public
Structure Type Block, Wood Frame
New Construction false
Others
Pets Allowed Yes
Senior Community No
Ownership Fee Simple
Monthly Total Fees $16
Acceptable Financing Cash, Conventional, FHA, USDA Loan, VA Loan
Membership Fee Required Required
Listing Terms Cash, Conventional, FHA, USDA Loan, VA Loan
Special Listing Condition None
Read Less Info
Want to know what your home might be worth? Contact us for a FREE valuation!

Our team is ready to help you sell your home for the highest possible price ASAP

© 2024 My Florida Regional MLS DBA Stellar MLS. All Rights Reserved.
Bought with PMI PROPERTY SOLUTIONS
GET MORE INFORMATION

Agent | License ID: SL3269324






