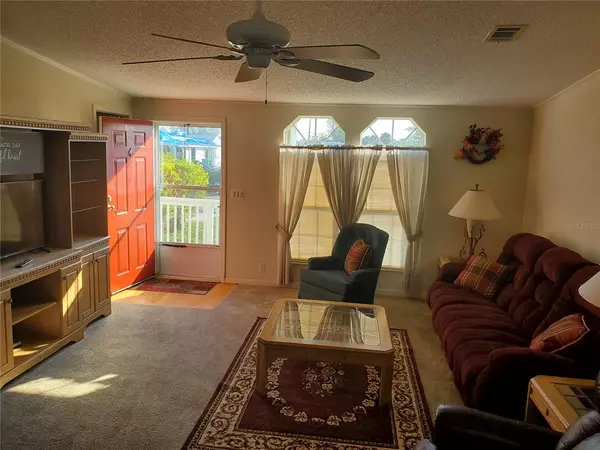$184,300
$184,300
For more information regarding the value of a property, please contact us for a free consultation.
2 Beds
2 Baths
1,080 SqFt
SOLD DATE : 01/12/2023
Key Details
Sold Price $184,300
Property Type Other Types
Sub Type Manufactured Home
Listing Status Sold
Purchase Type For Sale
Square Footage 1,080 sqft
Price per Sqft $170
Subdivision Mobile Gardens
MLS Listing ID D6128214
Sold Date 01/12/23
Bedrooms 2
Full Baths 2
Construction Status Inspections
HOA Fees $14/ann
HOA Y/N Yes
Originating Board Stellar MLS
Year Built 2005
Annual Tax Amount $1,823
Lot Size 7,840 Sqft
Acres 0.18
Lot Dimensions 69x113
Property Description
TURN-KEY doublewide manufactured home build in 2005 in a 55+ community and ready to move in now. This 2 bedroom, 2 bathroom, 1 car carport with split floorplan home offers cathedral ceilings in living room and master bedroom, galley kitchen, eat at breakfast bar, dinning room, screened lanai and so much more. Community offers GULF of MEXICO access using their first come ramp and boat slip's. Appliances include: Whirlpool smooth top stove, built-in microwave & double door refrigerator. Master bedroom has cathedral ceiling, ceiling fan and large walk in closet. Master bath has combination shower-tub combo with doors. Backyard has two sheds with electric for storage. Front deck and lanai is Trex flooring. All windows have accordion hurricane shutters. Roof just replaced in June 2022 by local roofer Kimberlin Roofing, 2018 new 2.5 ton AC, 2017 shed added, 11/2016 new water heater.
Englewood Beach is less than 4 miles. Many stores like Walmart Supercenter is less that 1 mile and restaurants close by. HOA membership is voluntary. Community offers boat slip on a first come first serve basis. Boat slip requires joining the HOA with $175 annual fee and $100 boat slip fee. No damages in the home, there was some lanai damages that the owner had fixed with no insurance claims due to Ian.
Location
State FL
County Charlotte
Community Mobile Gardens
Zoning MHC
Interior
Interior Features Cathedral Ceiling(s), Ceiling Fans(s), Eat-in Kitchen, High Ceilings, Living Room/Dining Room Combo, Open Floorplan, Split Bedroom, Vaulted Ceiling(s), Walk-In Closet(s), Window Treatments
Heating Electric
Cooling Central Air
Flooring Carpet, Vinyl
Fireplace false
Appliance Cooktop, Dishwasher, Dryer, Electric Water Heater, Microwave, Refrigerator, Washer
Laundry Inside
Exterior
Exterior Feature Hurricane Shutters, Rain Gutters, Storage
Community Features Clubhouse, Boat Ramp, Deed Restrictions, Golf Carts OK, Boat Ramp, Special Community Restrictions, Water Access
Utilities Available BB/HS Internet Available, Electricity Connected, Sewer Connected
Amenities Available Boat Slip, Clubhouse, Private Boat Ramp
Roof Type Shingle
Garage false
Private Pool No
Building
Entry Level One
Foundation Crawlspace
Lot Size Range 0 to less than 1/4
Sewer Private Sewer
Water Public
Structure Type Vinyl Siding
New Construction false
Construction Status Inspections
Others
Pets Allowed Yes
Senior Community Yes
Ownership Fee Simple
Monthly Total Fees $14
Acceptable Financing Cash, Conventional
Membership Fee Required Required
Listing Terms Cash, Conventional
Special Listing Condition None
Read Less Info
Want to know what your home might be worth? Contact us for a FREE valuation!

Our team is ready to help you sell your home for the highest possible price ASAP

© 2024 My Florida Regional MLS DBA Stellar MLS. All Rights Reserved.
Bought with PARADISE EXCLUSIVE
GET MORE INFORMATION

Agent | License ID: SL3269324






