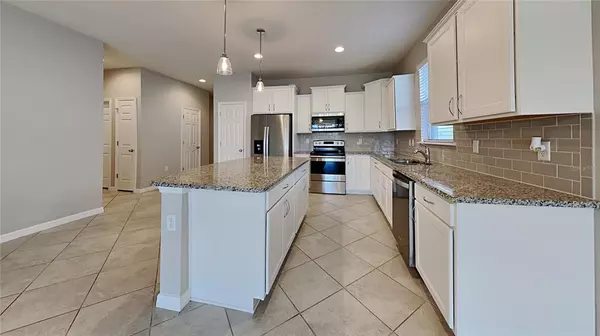$434,000
$439,900
1.3%For more information regarding the value of a property, please contact us for a free consultation.
4 Beds
2 Baths
1,990 SqFt
SOLD DATE : 01/10/2023
Key Details
Sold Price $434,000
Property Type Single Family Home
Sub Type Single Family Residence
Listing Status Sold
Purchase Type For Sale
Square Footage 1,990 sqft
Price per Sqft $218
Subdivision Serenoa Village
MLS Listing ID T3409827
Sold Date 01/10/23
Bedrooms 4
Full Baths 2
Construction Status Appraisal,Financing,Inspections
HOA Fees $96/mo
HOA Y/N Yes
Originating Board Stellar MLS
Year Built 2018
Annual Tax Amount $5,689
Lot Size 6,098 Sqft
Acres 0.14
Property Description
Welcome to Sawgrass Bay here you will find this beautiful 4 bedroom 2 bath split floorplan home. Fenced in and located on a water view lot with an upgraded elevation and fantastic view of the fountain this open floorplan home can be all yours today. Walk in and notice your den to the left, great to use as a living area, office or play room. Relax on your screened in lanai and take in the views all while listening to the relaxing sounds of the fountain. For your convenience you have tile floors in all of your main living areas and carpet in your bedrooms. Granite has been installed throughout your kitchen and both bathrooms. Your kitchen has a gorgeous tiled backsplash along with ss appliances, pendant lights and lots of recess lighting. Entertain your family and friends from your kitchen, living or dining areas. The master suite has dual sinks and a wonderful frameless walk-in shower. Hurry and schedule your showing today.
Location
State FL
County Lake
Community Serenoa Village
Interior
Interior Features Other
Heating Central, Electric
Cooling Central Air
Flooring Carpet, Ceramic Tile
Fireplace false
Appliance Dishwasher, Microwave, Range, Refrigerator
Exterior
Exterior Feature Other
Garage Spaces 2.0
Community Features Pool
Utilities Available BB/HS Internet Available, Electricity Available
Roof Type Shingle
Attached Garage true
Garage true
Private Pool No
Building
Entry Level One
Foundation Slab
Lot Size Range 0 to less than 1/4
Sewer Public Sewer
Water Public
Structure Type Wood Frame
New Construction false
Construction Status Appraisal,Financing,Inspections
Others
Pets Allowed Yes
Senior Community No
Ownership Fee Simple
Monthly Total Fees $96
Acceptable Financing Cash, Conventional, VA Loan
Membership Fee Required Required
Listing Terms Cash, Conventional, VA Loan
Special Listing Condition None
Read Less Info
Want to know what your home might be worth? Contact us for a FREE valuation!

Our team is ready to help you sell your home for the highest possible price ASAP

© 2025 My Florida Regional MLS DBA Stellar MLS. All Rights Reserved.
Bought with EXP REALTY LLC
GET MORE INFORMATION
Agent | License ID: SL3269324






