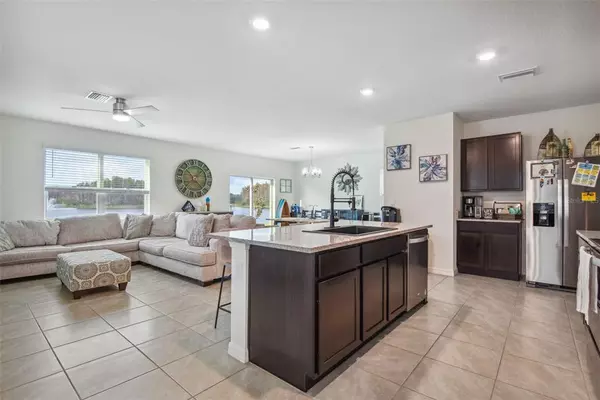$489,900
$498,900
1.8%For more information regarding the value of a property, please contact us for a free consultation.
4 Beds
3 Baths
2,260 SqFt
SOLD DATE : 01/04/2023
Key Details
Sold Price $489,900
Property Type Single Family Home
Sub Type Single Family Residence
Listing Status Sold
Purchase Type For Sale
Square Footage 2,260 sqft
Price per Sqft $216
Subdivision Preserve
MLS Listing ID T3411865
Sold Date 01/04/23
Bedrooms 4
Full Baths 2
Half Baths 1
HOA Fees $53/mo
HOA Y/N Yes
Originating Board Stellar MLS
Year Built 2022
Annual Tax Amount $2,701
Lot Size 4,791 Sqft
Acres 0.11
Property Description
Welcome to your Brand New 4 bedroom 2.5 bathroom home located on one of the best PREMIUM CONSERVATION LOTS in this resort lifestyle community called The Preserve with no rear view neighbors and a large backyard with pond views. A+ RATED SCHOOLS (Odessa Elementary, Seven Springs Middle, Mitchell High) are zoned for this home. On the first floor features all tile flooring throughout, a spacious kitchen overlooking the living and dining area complete with a powder bath, two storage closets, and an outdoor patio. The kitchen comes with a granite countertops, New stainless steel appliances, an upgraded kitchen sink and faucet, and walk-in pantry. The two-car garage opens in the front hallway. Upstairs, the large owner's suite can easily fit a king-size bed and includes a big walk-in closet and master bathroom with linen closet and double sinks. Three other bedrooms share a second bathroom on the second floor. The laundry room is adjacent to the spare bedrooms. The loft at the top of the stairs provides extra space for work and play, as well as an additional closet for even more storage space. All appliances come with this home including a refrigerator, built-in dishwasher, electric range, microwave, washer, and dryer. Community features SWIMMING POOLS, BASKETBALL COURTS, SOCCER FIELDS, PLAYGROUNDS AND PARKS. Located within minutes of the Suncoast Parkway and all the shopping centers. COMES WITH A BUILDER HOME WARRANTY!
Location
State FL
County Pasco
Community Preserve
Zoning MPUD
Rooms
Other Rooms Great Room, Loft
Interior
Interior Features Ceiling Fans(s), Open Floorplan, Smart Home
Heating Central, Heat Pump
Cooling Central Air
Flooring Carpet, Ceramic Tile
Fireplace false
Appliance Dishwasher, Disposal, Dryer, Electric Water Heater, Microwave, Refrigerator, Washer
Laundry Laundry Room
Exterior
Exterior Feature Irrigation System
Garage Spaces 2.0
Pool In Ground
Community Features Deed Restrictions, Fitness Center, Park, Playground, Pool
Utilities Available Underground Utilities
Amenities Available Basketball Court, Clubhouse, Fitness Center, Park, Playground, Pool, Recreation Facilities, Trail(s)
View Y/N 1
Roof Type Shingle
Attached Garage true
Garage true
Private Pool No
Building
Entry Level Two
Foundation Slab
Lot Size Range 0 to less than 1/4
Builder Name DR HORTON
Sewer Public Sewer
Water Public
Structure Type Block, Stucco
New Construction true
Schools
Elementary Schools Odessa Elementary
Middle Schools Seven Springs Middle-Po
High Schools J.W. Mitchell High-Po
Others
Pets Allowed Yes
Senior Community No
Ownership Fee Simple
Monthly Total Fees $53
Acceptable Financing Cash, Conventional, FHA, USDA Loan, VA Loan
Membership Fee Required Required
Listing Terms Cash, Conventional, FHA, USDA Loan, VA Loan
Special Listing Condition None
Read Less Info
Want to know what your home might be worth? Contact us for a FREE valuation!

Our team is ready to help you sell your home for the highest possible price ASAP

© 2024 My Florida Regional MLS DBA Stellar MLS. All Rights Reserved.
Bought with SIGNATURE REALTY ASSOCIATES
GET MORE INFORMATION

Agent | License ID: SL3269324






