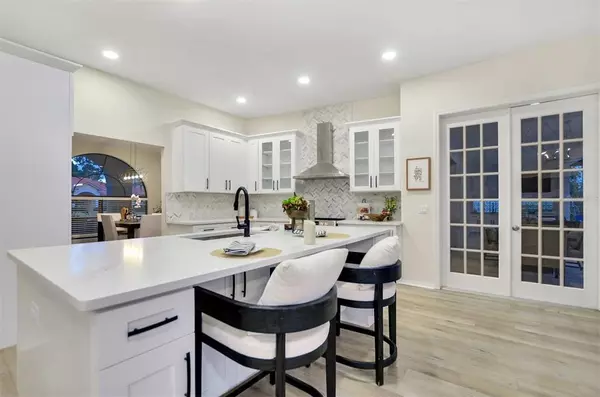$764,900
$779,900
1.9%For more information regarding the value of a property, please contact us for a free consultation.
4 Beds
3 Baths
2,882 SqFt
SOLD DATE : 01/05/2023
Key Details
Sold Price $764,900
Property Type Single Family Home
Sub Type Single Family Residence
Listing Status Sold
Purchase Type For Sale
Square Footage 2,882 sqft
Price per Sqft $265
Subdivision Byrnwyck At The Eagles Trct2
MLS Listing ID T3414486
Sold Date 01/05/23
Bedrooms 4
Full Baths 3
Construction Status Financing
HOA Fees $100/mo
HOA Y/N Yes
Originating Board Stellar MLS
Year Built 1989
Annual Tax Amount $6,037
Lot Size 0.300 Acres
Acres 0.3
Lot Dimensions 98X133
Property Description
WOW!! **RARE PRIVATE GOLF COURSE LOT!!*24 HOUR GAURD GATED community! Located on a private street of luxury homes. Fabulous OPEN floorplan with LOTS of LIGHT and windows and view of huge BACKYARD AND GOLF COURSE. NEW OUTDOOR KITCHEN with lots of entertaining space. **BRAND NEW DIMENSIONAL ROOF*AND MORE! BRAND NEW DESIGNER KITCHEN featuring QUARTZ counter tops, The Latest WORKSTATION SINK, Brand NEW Appliances, durable luxury vinyl flooring! high end lighting throughout, LED recessed cans. Huge master suite with sitting area and double sided fireplace. Magazine worthy SPA BATH is like living in a 5 star resort *The EAGLES community offers several golf courses, play grounds, tennis and a restaurant. Make this your Dream home and the envy of your neighbors. THIS IS A HOME YOU NEED TO RUN NOT WALK TO! DON'T MISS THIS HIGH END HOME AT A LOW PRICE!
Location
State FL
County Hillsborough
Community Byrnwyck At The Eagles Trct2
Zoning PD
Rooms
Other Rooms Inside Utility
Interior
Interior Features High Ceilings, Kitchen/Family Room Combo, Master Bedroom Main Floor, Stone Counters, Tray Ceiling(s), Vaulted Ceiling(s), Walk-In Closet(s)
Heating Central
Cooling Central Air
Flooring Laminate, Tile
Fireplaces Type Family Room, Gas, Master Bedroom
Furnishings Negotiable
Fireplace true
Appliance Disposal, Electric Water Heater, Exhaust Fan, Microwave, Range
Laundry Inside, Laundry Room
Exterior
Exterior Feature Irrigation System, Outdoor Kitchen, Sidewalk
Parking Features Driveway
Garage Spaces 3.0
Pool Gunite, In Ground, Outside Bath Access
Community Features Deed Restrictions, Gated, Golf Carts OK, Golf, No Truck/RV/Motorcycle Parking, Park, Playground, Sidewalks, Tennis Courts
Utilities Available Electricity Connected, Fire Hydrant, Propane, Sprinkler Recycled, Street Lights, Underground Utilities
Amenities Available Clubhouse, Gated, Golf Course, Playground, Security
View Y/N 1
View Golf Course
Roof Type Shingle
Porch Covered, Screened
Attached Garage true
Garage true
Private Pool Yes
Building
Lot Description Cul-De-Sac
Entry Level One
Foundation Slab
Lot Size Range 1/4 to less than 1/2
Sewer Public Sewer
Water Public
Structure Type Block, Stucco
New Construction false
Construction Status Financing
Schools
Elementary Schools Bryant-Hb
Middle Schools Farnell-Hb
High Schools Sickles-Hb
Others
Pets Allowed Yes
Senior Community No
Ownership Fee Simple
Monthly Total Fees $100
Acceptable Financing Cash, Conventional, FHA, VA Loan
Membership Fee Required Required
Listing Terms Cash, Conventional, FHA, VA Loan
Special Listing Condition None
Read Less Info
Want to know what your home might be worth? Contact us for a FREE valuation!

Our team is ready to help you sell your home for the highest possible price ASAP

© 2024 My Florida Regional MLS DBA Stellar MLS. All Rights Reserved.
Bought with CHARLES RUTENBERG REALTY INC
GET MORE INFORMATION

Agent | License ID: SL3269324






