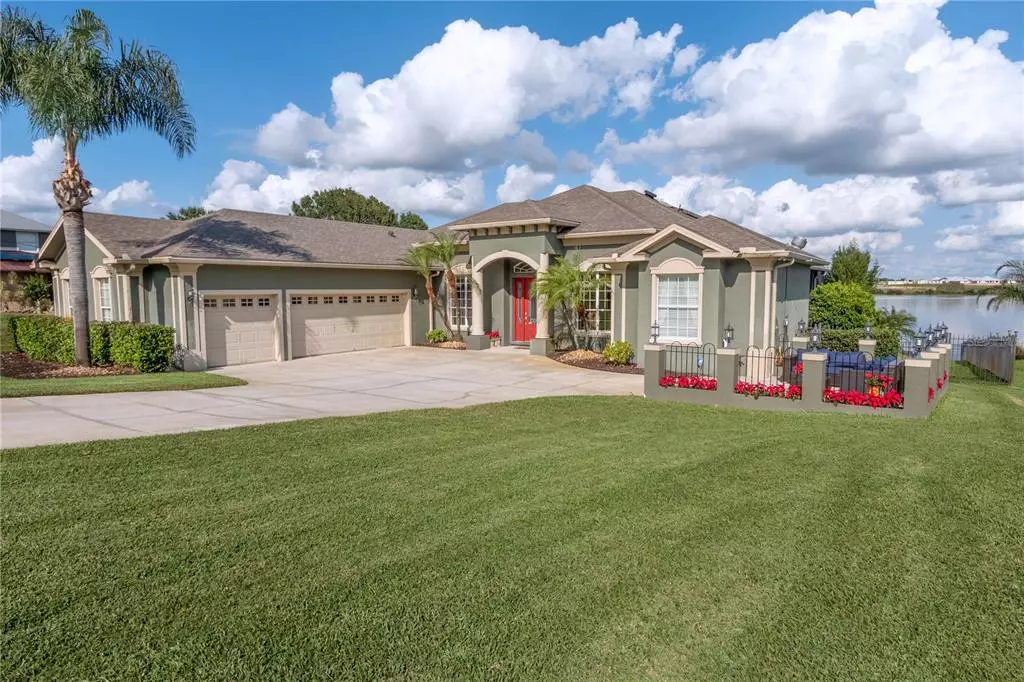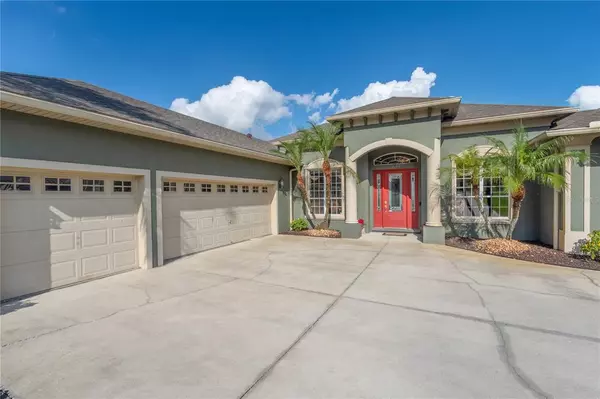$725,000
$796,400
9.0%For more information regarding the value of a property, please contact us for a free consultation.
4 Beds
3 Baths
2,962 SqFt
SOLD DATE : 12/29/2022
Key Details
Sold Price $725,000
Property Type Single Family Home
Sub Type Single Family Residence
Listing Status Sold
Purchase Type For Sale
Square Footage 2,962 sqft
Price per Sqft $244
Subdivision Lake Tennessee Country Estates
MLS Listing ID P4923512
Sold Date 12/29/22
Bedrooms 4
Full Baths 3
Construction Status Inspections
HOA Y/N No
Originating Board Stellar MLS
Year Built 2006
Annual Tax Amount $4,683
Lot Size 0.520 Acres
Acres 0.52
Lot Dimensions 100x240
Property Description
The property you are inquiring about is located in Polk County, FL in the Lake Tennessee Country Estates area of Auburndale, FL. This 4 bedroom, 3 bath lakefront executive, entertaining home sits on the shores of Lake Tennessee, with a view and many amenities to enjoy Florida living at its best! Lakefront features include 2 docks to accommodate boats and jet-skis- bring all your water toys! Relax by the resort style pool combined with a full outdoor kitchen that will make you feel like you are on vacation everyday! The 3-car oversized garage boasts a workshop with storage! Enjoy the welcoming neighborhood from your own front courtyard - AND, NO HOA! Home has solar, electric and hot water, so cost of utilities is minimal...text or call for your private showing today! AGENTS! Please see Realtor Only remarks!
Location
State FL
County Polk
Community Lake Tennessee Country Estates
Zoning RE-1
Rooms
Other Rooms Den/Library/Office, Family Room
Interior
Interior Features Ceiling Fans(s), Crown Molding, In Wall Pest System, Stone Counters, Walk-In Closet(s)
Heating Central, Solar
Cooling Central Air
Flooring Carpet, Ceramic Tile, Travertine, Wood
Fireplace false
Appliance Dishwasher, Dryer, Microwave, Range, Refrigerator, Washer
Laundry Inside
Exterior
Exterior Feature Courtyard, Fence, Outdoor Grill
Parking Features Driveway
Garage Spaces 3.0
Fence Other
Pool In Ground, Salt Water, Screen Enclosure, Solar Heat
Utilities Available Cable Available, Electricity Connected
Waterfront Description Lake
View Y/N 1
Water Access 1
Water Access Desc Lake
Roof Type Shingle
Porch Front Porch
Attached Garage true
Garage true
Private Pool Yes
Building
Story 1
Entry Level One
Foundation Slab
Lot Size Range 1/2 to less than 1
Sewer Septic Tank
Water Well
Structure Type Block
New Construction false
Construction Status Inspections
Others
Pets Allowed Yes
Senior Community No
Ownership Fee Simple
Acceptable Financing Cash, Conventional
Listing Terms Cash, Conventional
Special Listing Condition None
Read Less Info
Want to know what your home might be worth? Contact us for a FREE valuation!

Our team is ready to help you sell your home for the highest possible price ASAP

© 2024 My Florida Regional MLS DBA Stellar MLS. All Rights Reserved.
Bought with FOLIO REALTY LLC
GET MORE INFORMATION

Agent | License ID: SL3269324






