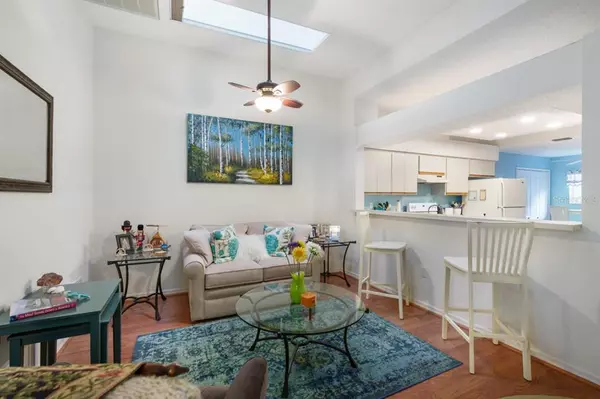$200,000
$200,000
For more information regarding the value of a property, please contact us for a free consultation.
2 Beds
2 Baths
1,485 SqFt
SOLD DATE : 12/30/2022
Key Details
Sold Price $200,000
Property Type Condo
Sub Type Condominium
Listing Status Sold
Purchase Type For Sale
Square Footage 1,485 sqft
Price per Sqft $134
Subdivision Green Dolphin Park
MLS Listing ID T3416222
Sold Date 12/30/22
Bedrooms 2
Full Baths 2
Condo Fees $637
Construction Status Inspections
HOA Y/N No
Originating Board Stellar MLS
Year Built 1990
Annual Tax Amount $1,599
Lot Size 1,306 Sqft
Acres 0.03
Property Description
Charming 55+ condo community with an easy maintenance lifestyle. Complete with 2 bedrooms, 2 full baths, 1485 square feet of living space, and an attached 1 car garage. The front entryway greets you inside with a soaring ceiling and an open-concept floor plan. The living room has a natural skylight, decorative ceiling fan, wood plank laminate flooring, and easy flow into the kitchen. The kitchen has a glass cooktop range, recessed lighting built-in pantry, lots of counter space, and a large snack bar with a seating area. The breakfast nook has generous space for a large table and decorative ceiling fan with lighting. Laundry Closet with enough space for your high-end washer and dryer. The Master bedroom has plush carpet, a vaulted ceiling with a decorative ceiling fan, and a large window leading out to the balcony, and a large walk-in closet to the master bathroom that features a large double sink vanity, recessed lighting, large jetted tub, glass-enclosed walk-in shower. The second bedroom with plush carpet ceiling fan spacious closet. The additional second bath has a large vanity and a tub/shower combo. The second level bonus/family room has plush carpet, vaulted ceiling, decorative ceiling fan, custom built-in wet bar, and glass sliding doors that lead out to a screened covered patio with tile flooring, ceiling fan, and seating and lounging space perfect for outdoor dining. The neighborhood offers a sparkling community pool and laughing space to soak in the Florida sunshine. Very quiet community close to shopping and great restaurants. 40 minutes to Clearwater beach and 45 minutes to Tampa International Airport. Easy commute to major highways.
Location
State FL
County Pinellas
Community Green Dolphin Park
Interior
Interior Features Ceiling Fans(s), Eat-in Kitchen, High Ceilings, Open Floorplan, Thermostat, Vaulted Ceiling(s), Walk-In Closet(s)
Heating Central, Electric
Cooling Central Air
Flooring Carpet, Laminate, Vinyl
Furnishings Unfurnished
Fireplace false
Appliance Convection Oven, Cooktop, Dishwasher, Electric Water Heater, Range, Range Hood, Refrigerator
Exterior
Exterior Feature Lighting, Other, Rain Gutters
Parking Features Driveway, Garage Door Opener, Guest, Off Street
Garage Spaces 1.0
Pool Other
Community Features Pool
Utilities Available Cable Available, Cable Connected, Electricity Available, Electricity Connected
Amenities Available Pool
Roof Type Shingle
Porch Covered, Screened
Attached Garage true
Garage true
Private Pool No
Building
Lot Description Level
Story 2
Entry Level Two
Foundation Slab
Lot Size Range 0 to less than 1/4
Sewer Public Sewer
Water Public
Architectural Style Contemporary, Florida
Structure Type Wood Frame
New Construction false
Construction Status Inspections
Schools
Elementary Schools Sunset Hills Elementary-Pn
Middle Schools Tarpon Springs Middle-Pn
High Schools Tarpon Springs High-Pn
Others
Pets Allowed Yes
HOA Fee Include Pool, Maintenance Structure, Pest Control, Recreational Facilities, Sewer, Trash, Water
Senior Community Yes
Ownership Condominium
Monthly Total Fees $637
Acceptable Financing Cash, Conventional, FHA, VA Loan
Listing Terms Cash, Conventional, FHA, VA Loan
Special Listing Condition None
Read Less Info
Want to know what your home might be worth? Contact us for a FREE valuation!

Our team is ready to help you sell your home for the highest possible price ASAP

© 2024 My Florida Regional MLS DBA Stellar MLS. All Rights Reserved.
Bought with REALTY EXECUTIVES SUNCOAST
GET MORE INFORMATION

Agent | License ID: SL3269324






