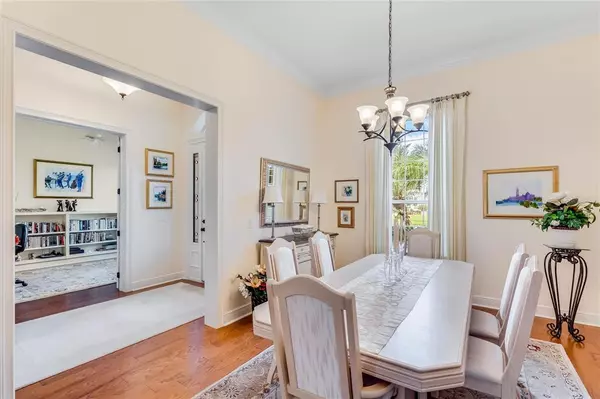$721,000
$725,000
0.6%For more information regarding the value of a property, please contact us for a free consultation.
4 Beds
3 Baths
3,103 SqFt
SOLD DATE : 12/28/2022
Key Details
Sold Price $721,000
Property Type Single Family Home
Sub Type Single Family Residence
Listing Status Sold
Purchase Type For Sale
Square Footage 3,103 sqft
Price per Sqft $232
Subdivision Belle Vista/Lk Conway
MLS Listing ID O6074008
Sold Date 12/28/22
Bedrooms 4
Full Baths 3
Construction Status Appraisal,Financing,Inspections
HOA Fees $88
HOA Y/N Yes
Originating Board Stellar MLS
Year Built 2012
Annual Tax Amount $7,163
Lot Size 10,454 Sqft
Acres 0.24
Property Description
Located in the city of Belle Isle within the beautiful gated community of Belle Vista is this meticulously maintained lake new home. You will be within minutes of all major highways, Disney, shopping, Orlando International Airport, Downtown Orlando, and much more. Once you step inside the front door of this award-winning floor plan you will immediately fall in love with the open concept and the unobstructed sight lines in this well-thought-out floor plan designed for entertaining. The foyer, study, and dining room all boast 11” ceilings with crown molding and 5 1/4” baseboard molding and wood flooring throughout the central part of the home. Enjoy the 12’ X 8’ pocket sliding glass door which opens fully onto the lanai and invites the outdoors in. In addition to the pocket sliding glass door, the home has many windows across the front and rear of the home to allow lots of natural light in. The large spacious primary bedroom has plenty of room for a large bedroom set and sitting area. The primary bedroom also features large dual closets complete with a custom closet system. There are French doors that lead out to the pool The master bath includes dual vanities, a soaking tub, and a large shower with a frameless glass shower enclosure. The kitchen is a dream kitchen with a large island in the center to prepare food, eat meals, or gather for gathering around for parties. Bedrooms 2 & 3 share a hall bathroom, while bedroom 4 has a bathroom of its own which also doubles as the pool bath. Your large laundry room is inside and there is a large pantry closet with customer shelving off the kitchen. The covered lanai is massive at 28 feet long which looks upon the equally long pool with waterfall feature and screened enclosure. The pool pump and salt cell were recently replaced. Because this home is located in the city of Belle Isle, it is located within the Cornerstone Charter Academy school zone which is a K-12 school. Don’t wait until it's too late to schedule your private tour.
Location
State FL
County Orange
Community Belle Vista/Lk Conway
Zoning R-1-AA
Rooms
Other Rooms Breakfast Room Separate, Den/Library/Office, Formal Dining Room Separate, Great Room, Storage Rooms
Interior
Interior Features Ceiling Fans(s), Coffered Ceiling(s), Crown Molding, Dry Bar, Eat-in Kitchen, High Ceilings, Kitchen/Family Room Combo, Master Bedroom Main Floor, Solid Surface Counters, Solid Wood Cabinets, Stone Counters, Thermostat, Tray Ceiling(s), Walk-In Closet(s), Window Treatments
Heating Electric, Heat Pump
Cooling Central Air
Flooring Carpet, Hardwood, Tile
Furnishings Unfurnished
Fireplace false
Appliance Built-In Oven, Convection Oven, Cooktop, Dishwasher, Disposal, Electric Water Heater, Exhaust Fan, Microwave, Refrigerator, Water Filtration System, Water Purifier, Water Softener
Laundry Inside, Laundry Room
Exterior
Exterior Feature French Doors, Irrigation System, Private Mailbox, Rain Gutters, Sidewalk, Sliding Doors
Garage Spaces 3.0
Pool Child Safety Fence, Gunite, In Ground, Lighting, Outside Bath Access, Salt Water, Screen Enclosure
Community Features Deed Restrictions, Gated, No Truck/RV/Motorcycle Parking, Park, Playground, Sidewalks
Utilities Available Cable Connected, Electricity Connected, Fiber Optics, Fire Hydrant, Phone Available, Sewer Connected, Street Lights, Underground Utilities, Water Available
Amenities Available Fence Restrictions, Gated, Playground, Vehicle Restrictions
Roof Type Concrete, Tile
Porch Covered, Patio, Rear Porch, Screened
Attached Garage true
Garage true
Private Pool Yes
Building
Story 1
Entry Level One
Foundation Block, Slab
Lot Size Range 0 to less than 1/4
Sewer Public Sewer
Water Public
Structure Type Block, Stucco
New Construction false
Construction Status Appraisal,Financing,Inspections
Others
Pets Allowed Yes
HOA Fee Include Management, Private Road, Security
Senior Community No
Pet Size Extra Large (101+ Lbs.)
Ownership Fee Simple
Monthly Total Fees $177
Acceptable Financing Cash, Conventional, VA Loan
Membership Fee Required Required
Listing Terms Cash, Conventional, VA Loan
Num of Pet 10+
Special Listing Condition None
Read Less Info
Want to know what your home might be worth? Contact us for a FREE valuation!

Our team is ready to help you sell your home for the highest possible price ASAP

© 2024 My Florida Regional MLS DBA Stellar MLS. All Rights Reserved.
Bought with COLDWELL BANKER REALTY
GET MORE INFORMATION

Agent | License ID: SL3269324






