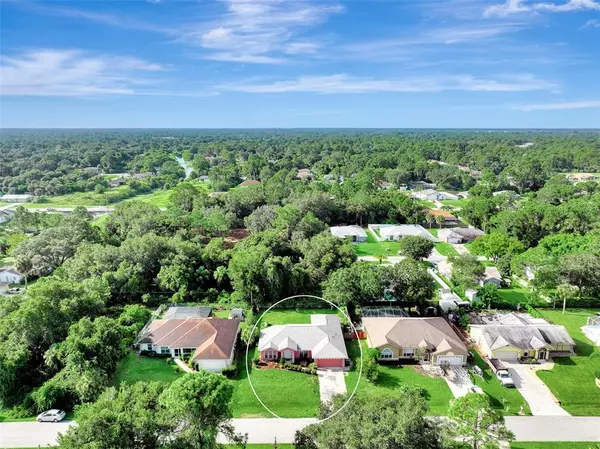$324,700
$324,700
For more information regarding the value of a property, please contact us for a free consultation.
3 Beds
2 Baths
1,742 SqFt
SOLD DATE : 12/28/2022
Key Details
Sold Price $324,700
Property Type Single Family Home
Sub Type Single Family Residence
Listing Status Sold
Purchase Type For Sale
Square Footage 1,742 sqft
Price per Sqft $186
Subdivision Port Charlotte Sub 10
MLS Listing ID C7465098
Sold Date 12/28/22
Bedrooms 3
Full Baths 2
Construction Status Appraisal,Financing,Inspections
HOA Y/N No
Originating Board Stellar MLS
Year Built 1994
Annual Tax Amount $2,661
Lot Size 10,018 Sqft
Acres 0.23
Lot Dimensions 80x125
Property Description
HOME IS MOVE-IN READY AND READY FOR A QUICK CLOSING! Great 3 bedroom, 2 bath, 2 car garage home, over 1,700 sq.ft. of living space & is located in a great neighborhood! NEW ROOF RECENTLY INSTALLED! Enter this beautiful home through the double entry door with ½ moon window above, and arrive in the living room & dining room featuring cathedral ceilings and sliding doors that will lead you out to the screened-in lanai! The kitchen overlooks the great room and comes with glass door cabinets, kitchen island, stainless steel appliances (New SS refrigerator), and breakfast bar, great to entertain your guests! New water heater! You'll find tile flooring throughout the home and vinyl flooring in bedrooms! The master bedroom offers dual closets and sliding doors with access to the lanai! The master bedroom also comes with an additional room that could be used as an office or nursery! The master bathroom has Roman shower & vanity with Cultured marble countertop. Plantation shutters throughout the entire home! Second bedroom features chair rails, wainscoting on walls, ceiling fan & window seat. The fenced-in backyard has plenty of room for the little ones and pets! This home has city water too!Professionally landscaped offering cement curbing, flower beds, river rocks, & beautiful trees! Call today for your private tour!
Location
State FL
County Sarasota
Community Port Charlotte Sub 10
Zoning RSF2
Interior
Interior Features Cathedral Ceiling(s), Ceiling Fans(s), Split Bedroom, Walk-In Closet(s)
Heating Central, Electric
Cooling Central Air
Flooring Tile, Vinyl
Fireplace false
Appliance Convection Oven, Dishwasher, Disposal, Electric Water Heater, Microwave, Range, Refrigerator, Washer
Laundry In Garage
Exterior
Exterior Feature Other
Parking Features Driveway
Garage Spaces 2.0
Fence Wood
Utilities Available Electricity Connected, Public, Water Connected
View Trees/Woods
Roof Type Shingle
Porch Screened
Attached Garage true
Garage true
Private Pool No
Building
Lot Description City Limits, Paved
Story 1
Entry Level One
Foundation Slab
Lot Size Range 0 to less than 1/4
Sewer Septic Tank
Water Public
Architectural Style Florida
Structure Type Block, Stucco
New Construction false
Construction Status Appraisal,Financing,Inspections
Schools
Elementary Schools Cranberry Elementary
Middle Schools Heron Creek Middle
High Schools North Port High
Others
Pets Allowed Yes
Senior Community No
Ownership Fee Simple
Acceptable Financing Cash, Conventional, FHA, VA Loan
Listing Terms Cash, Conventional, FHA, VA Loan
Special Listing Condition None
Read Less Info
Want to know what your home might be worth? Contact us for a FREE valuation!

Our team is ready to help you sell your home for the highest possible price ASAP

© 2025 My Florida Regional MLS DBA Stellar MLS. All Rights Reserved.
Bought with KELLER WILLIAMS ISLAND LIFE REAL ESTATE
GET MORE INFORMATION
Agent | License ID: SL3269324






