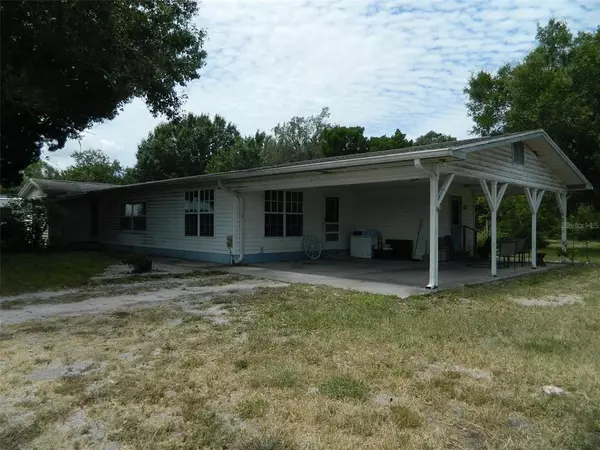$250,000
$300,000
16.7%For more information regarding the value of a property, please contact us for a free consultation.
3 Beds
2 Baths
1,900 SqFt
SOLD DATE : 12/20/2022
Key Details
Sold Price $250,000
Property Type Single Family Home
Sub Type Single Family Residence
Listing Status Sold
Purchase Type For Sale
Square Footage 1,900 sqft
Price per Sqft $131
Subdivision Eller & Hurst
MLS Listing ID C7465069
Sold Date 12/20/22
Bedrooms 3
Full Baths 2
Construction Status Inspections
HOA Y/N No
Originating Board Stellar MLS
Year Built 1965
Annual Tax Amount $1,880
Lot Size 2.500 Acres
Acres 2.5
Property Description
COUNTRY LIVING, 1900 SF 2 BEDROOM 2 BATH HOME ON 2.5 ACRES. HOME HAS SEVERAL BONUS ROOMS THAT COULD BE TURNED INTO ONE OR TWO EXTRA BEDROOMS. CARPORT COULD HANDLE 3 TO 4 VEHICLES. PROPERTY IS FENCED. PART OF THIS PROPERTY USED TO HAVE A GROVE WITH IRRIGATION. TWO WORKING WELLS ON THE PROPERTY BUT THERE IS A 3RD WELL, UNKNOWN IF IT WORKS. BEAUTIFUL OAK TREES THROUGHOUT THE PROPERTY. WORK SHOP AND A COVERED WORK AREA. HOME HAS 2 FAMILY ROOMS, PLUS LARGE LIVING ROOM. BEAUTIFUL PINE WOOD THROUGHOUT THE HOME, EVEN SOME CEILINGS. BATHROOMS WERE UPDATED. INSIDE LAUNDRY ROOM.
Location
State FL
County Desoto
Community Eller & Hurst
Zoning RSF-1
Interior
Interior Features Ceiling Fans(s), Solid Wood Cabinets, Walk-In Closet(s)
Heating Electric
Cooling Central Air
Flooring Carpet, Ceramic Tile, Wood
Fireplace false
Appliance Range, Refrigerator
Exterior
Exterior Feature Lighting
Parking Features Covered
Fence Wire
Utilities Available Electricity Connected
View Trees/Woods
Roof Type Shingle
Porch Front Porch
Garage false
Private Pool No
Building
Lot Description In County, Paved
Entry Level One
Foundation Crawlspace
Lot Size Range 2 to less than 5
Sewer Septic Tank
Water Well
Architectural Style Ranch
Structure Type Wood Frame
New Construction false
Construction Status Inspections
Schools
Middle Schools Desoto Middle School
High Schools Desoto County High School
Others
Pets Allowed Yes
Senior Community No
Ownership Fee Simple
Acceptable Financing Cash, Conventional, VA Loan
Listing Terms Cash, Conventional, VA Loan
Special Listing Condition None
Read Less Info
Want to know what your home might be worth? Contact us for a FREE valuation!

Our team is ready to help you sell your home for the highest possible price ASAP

© 2024 My Florida Regional MLS DBA Stellar MLS. All Rights Reserved.
Bought with COLDWELL BANKER GAMIOTEA REALTY
GET MORE INFORMATION

Agent | License ID: SL3269324






