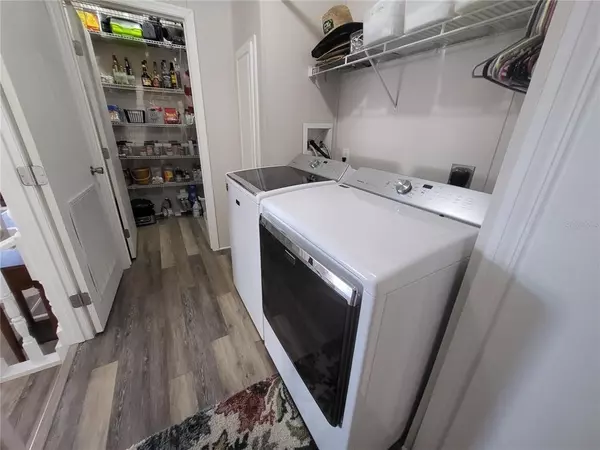$220,000
$220,000
For more information regarding the value of a property, please contact us for a free consultation.
3 Beds
3 Baths
2,108 SqFt
SOLD DATE : 12/16/2022
Key Details
Sold Price $220,000
Property Type Other Types
Sub Type Manufactured Home
Listing Status Sold
Purchase Type For Sale
Square Footage 2,108 sqft
Price per Sqft $104
Subdivision Caloosa Lake Village
MLS Listing ID P4922200
Sold Date 12/16/22
Bedrooms 3
Full Baths 3
Construction Status Appraisal,Financing,Inspections
HOA Y/N No
Originating Board Stellar MLS
Year Built 2005
Annual Tax Amount $1,003
Lot Size 6,098 Sqft
Acres 0.14
Lot Dimensions 60x100
Property Description
PRICE REDUCED! This spacious home is over 2,100 sf and has been beautifully updated inside with an open floor plan. Enter into the bonus/flex room and separate office and full bath. Step up to the laundry room and large pantry then down to the open living room with fireplace, kitchen with center island, eating and sitting areas, lots of cabinet space and newer appliances. Next step up to the dining room and family room, plus the master suite with walk in closet, jacuzzi tub, separate shower and dual sinks. There are also two additional bedrooms and a full bath. There is high end vinyl flooring in the living areas and carpet in the bedrooms, office and bonus/flex room. HVAC only 4 years old. Backyard is fenced and has large shed. Inground pool and spa are not functional and pool can be filled in by Seller for a finance buyer.
Location
State FL
County Polk
Community Caloosa Lake Village
Zoning R-3
Rooms
Other Rooms Bonus Room, Family Room, Inside Utility
Interior
Interior Features Ceiling Fans(s), Eat-in Kitchen, Open Floorplan, Vaulted Ceiling(s), Walk-In Closet(s), Window Treatments
Heating Central, Heat Pump
Cooling Central Air
Flooring Carpet, Vinyl
Fireplaces Type Living Room, Wood Burning
Furnishings Furnished
Fireplace true
Appliance Dishwasher, Disposal, Dryer, Microwave, Range, Refrigerator, Washer
Laundry Inside, Laundry Room
Exterior
Exterior Feature Fence
Parking Features Driveway
Utilities Available Public
View Trees/Woods
Roof Type Shingle
Garage false
Private Pool No
Building
Lot Description In County, Level, Paved
Entry Level One
Foundation Crawlspace
Lot Size Range 0 to less than 1/4
Sewer Private Sewer
Water Public
Structure Type Vinyl Siding
New Construction false
Construction Status Appraisal,Financing,Inspections
Others
Pets Allowed Yes
Senior Community No
Ownership Fee Simple
Acceptable Financing Cash, Conventional, FHA, VA Loan
Listing Terms Cash, Conventional, FHA, VA Loan
Special Listing Condition None
Read Less Info
Want to know what your home might be worth? Contact us for a FREE valuation!

Our team is ready to help you sell your home for the highest possible price ASAP

© 2024 My Florida Regional MLS DBA Stellar MLS. All Rights Reserved.
Bought with KELLER WILLIAMS REALTY SMART
GET MORE INFORMATION

Agent | License ID: SL3269324






