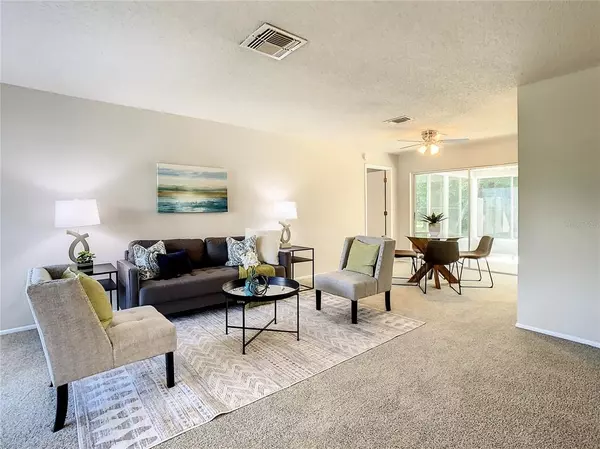$275,000
$270,000
1.9%For more information regarding the value of a property, please contact us for a free consultation.
2 Beds
2 Baths
1,274 SqFt
SOLD DATE : 12/14/2022
Key Details
Sold Price $275,000
Property Type Single Family Home
Sub Type Single Family Residence
Listing Status Sold
Purchase Type For Sale
Square Footage 1,274 sqft
Price per Sqft $215
Subdivision Timber Oaks
MLS Listing ID T3403950
Sold Date 12/14/22
Bedrooms 2
Full Baths 2
Construction Status Appraisal,Financing,Inspections
HOA Fees $50/mo
HOA Y/N Yes
Originating Board Stellar MLS
Year Built 1979
Annual Tax Amount $2,375
Lot Size 0.460 Acres
Acres 0.46
Property Description
Discover your new active lifestyle at this 55+ peaceful home with unforgettable views. Your new home is quietly nestled on a gigantic .46 acre wooded cul-de-sac lot and boast lots of birdwatching for the nature lover in you! Step inside this bright and airy open floor plan and notice the split floor plan with separate bedrooms and bathrooms for added privacy. Come marvel at the bright custom kitchen complete with shaker cabinets, granite countertops, new stainless steel appliances, and a backsplash to compliment the space. There is a pass thru to a generous enclosed Florida room where you can entertain guest for hours, and enjoy your hobbies/crafts while taking in some nature from your gorgeous private back yard. Both bathrooms have been remodeled and offer ample storage. This home has fresh paint and new flooring throughout. Additional info: Utilities are inside, newer well pump for the sprinkler system, new roof and more. The community is one of the best kept secrets in Pasco County. For $50 a month the clubhouse has a gorgeous heated pool and sauna, billiards, sewing room, computer room, arts and crafts, stage, tennis courts and shuffleboard. Very active clubhouse for the fun Florida lifestyle you deserve! This property is a gem!
Location
State FL
County Pasco
Community Timber Oaks
Zoning PUD
Rooms
Other Rooms Breakfast Room Separate, Florida Room, Inside Utility
Interior
Interior Features Ceiling Fans(s), Walk-In Closet(s), Window Treatments
Heating Central, Electric
Cooling Central Air
Flooring Carpet, Ceramic Tile
Fireplace false
Appliance Dishwasher, Disposal, Dryer, Electric Water Heater, Range, Range Hood, Refrigerator, Washer
Exterior
Exterior Feature Irrigation System, Sliding Doors
Parking Features Garage Door Opener
Garage Spaces 2.0
Pool Gunite, Heated, In Ground
Community Features Association Recreation - Owned, Deed Restrictions, Fishing, Fitness Center, Pool, Tennis Courts
Utilities Available BB/HS Internet Available, Cable Available, Fire Hydrant, Sprinkler Well
Amenities Available Fitness Center, Recreation Facilities, Spa/Hot Tub, Tennis Court(s)
View Park/Greenbelt, Trees/Woods
Roof Type Shingle
Attached Garage true
Garage true
Private Pool No
Building
Lot Description Cul-De-Sac, In County, Oversized Lot, Paved
Entry Level One
Foundation Slab
Lot Size Range 1/4 to less than 1/2
Sewer Public Sewer
Water Public
Architectural Style Florida, Ranch
Structure Type Block, Stucco
New Construction false
Construction Status Appraisal,Financing,Inspections
Others
Pets Allowed Yes
HOA Fee Include None
Senior Community Yes
Pet Size Large (61-100 Lbs.)
Ownership Fee Simple
Monthly Total Fees $50
Acceptable Financing Cash, Conventional, FHA, VA Loan
Membership Fee Required Required
Listing Terms Cash, Conventional, FHA, VA Loan
Num of Pet 2
Special Listing Condition None
Read Less Info
Want to know what your home might be worth? Contact us for a FREE valuation!

Our team is ready to help you sell your home for the highest possible price ASAP

© 2024 My Florida Regional MLS DBA Stellar MLS. All Rights Reserved.
Bought with EXP REALTY LLC
GET MORE INFORMATION

Agent | License ID: SL3269324






