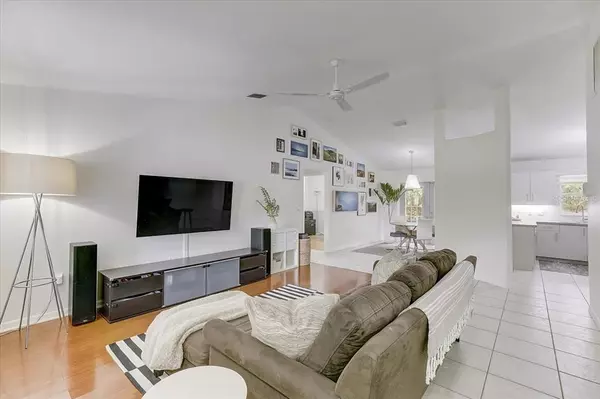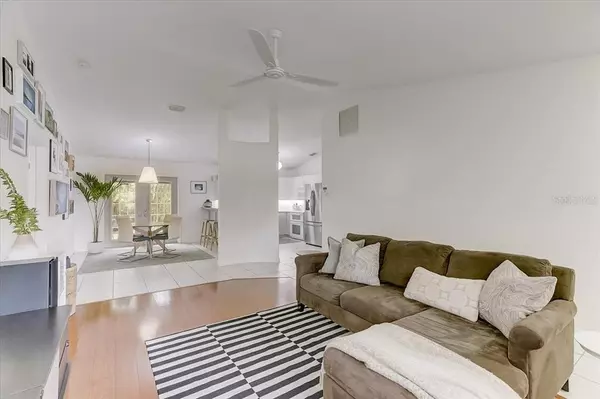$421,000
$410,000
2.7%For more information regarding the value of a property, please contact us for a free consultation.
3 Beds
2 Baths
1,357 SqFt
SOLD DATE : 12/14/2022
Key Details
Sold Price $421,000
Property Type Single Family Home
Sub Type Single Family Residence
Listing Status Sold
Purchase Type For Sale
Square Footage 1,357 sqft
Price per Sqft $310
Subdivision Lake Sarasota Unit 11
MLS Listing ID A4547206
Sold Date 12/14/22
Bedrooms 3
Full Baths 2
HOA Fees $2/ann
HOA Y/N Yes
Originating Board Stellar MLS
Year Built 2001
Annual Tax Amount $2,389
Lot Size 8,712 Sqft
Acres 0.2
Property Description
**MULTIPLE OFFERS- Highest & Best by Monday, September, 12th @ 5pm" Updated Contemporary home with GREEN ENERGY features in the optional HOA community of Lake Sarasota! **Seller providing a One Year Home warranty!** Green Energy items include No/Low VOC Paint/Finish, Non-Toxic Pest Control and a NEMA 14-50 Electric car power outlet 2018.
Move-in ready with recent updates and features: Garbage disposal 2022, New roof 2021, New refrigerator 2020, water heater 2018, A/C 2015 (serviced twice a year), Kitchen cabinets refinished 2019, Remodeled master shower walls and floor tile with frameless glass enclosure 2016, Plumbing fixtures were replaced with new throughout the home 2016: Master bath, guest bath, New kitchen faucet in 2020, New garage door motor/lift wheels installed 2019, Light fixtures & fans were replaced with new throughout the home 2018, exterior/interior of the home painted 2017, Wood laminate flooring with cork underlayment in Master Bedroom & walk-in-closet 2017, Paneled face bay window seat with custom seat cushion in Master Bedroom, Wallcovering feature walls in Master Bedroom, Guest Bedroom, and Laundry, Decorative finish on front door patio & back patio. Lush tropical landscaping with lots of privacy in the backyard. Roomy storage shed with double doors. Close to highways, schools, shopping, dining and a short distance to Downtown Sarasota and various Gulf beaches! ***Sellers need 60-90 days to close for New Home to be ready, will consider a leaseback*
Location
State FL
County Sarasota
Community Lake Sarasota Unit 11
Zoning RSF3
Rooms
Other Rooms Formal Dining Room Separate, Great Room, Inside Utility
Interior
Interior Features Cathedral Ceiling(s), Ceiling Fans(s), High Ceilings, Living Room/Dining Room Combo, Master Bedroom Main Floor, Open Floorplan, Split Bedroom, Thermostat, Vaulted Ceiling(s), Walk-In Closet(s), Window Treatments
Heating Central
Cooling Central Air
Flooring Carpet, Ceramic Tile, Concrete, Laminate
Furnishings Unfurnished
Fireplace false
Appliance Dishwasher, Disposal, Electric Water Heater, Microwave, Range, Refrigerator
Laundry Inside, Laundry Room
Exterior
Exterior Feature French Doors, Lighting, Rain Gutters
Parking Features Driveway, Electric Vehicle Charging Station(s), Garage Door Opener, On Street
Garage Spaces 2.0
Fence Fenced, Wood
Community Features Deed Restrictions, Sidewalks
Utilities Available BB/HS Internet Available, Cable Connected, Electricity Connected, Fire Hydrant, Public, Sewer Connected, Street Lights, Underground Utilities, Water Connected
View Trees/Woods
Roof Type Shingle
Porch Deck, Patio, Porch
Attached Garage true
Garage true
Private Pool No
Building
Lot Description In County, Level, Paved
Entry Level One
Foundation Slab
Lot Size Range 0 to less than 1/4
Sewer Public Sewer
Water Public
Architectural Style Contemporary
Structure Type Block, Metal Siding, Stucco, Vinyl Siding
New Construction false
Schools
Elementary Schools Lakeview Elementary
Middle Schools Sarasota Middle
High Schools Sarasota High
Others
Pets Allowed Yes
Senior Community No
Ownership Fee Simple
Monthly Total Fees $2
Acceptable Financing Cash, Conventional, FHA, VA Loan
Membership Fee Required Optional
Listing Terms Cash, Conventional, FHA, VA Loan
Special Listing Condition None
Read Less Info
Want to know what your home might be worth? Contact us for a FREE valuation!

Our team is ready to help you sell your home for the highest possible price ASAP

© 2024 My Florida Regional MLS DBA Stellar MLS. All Rights Reserved.
Bought with RE/MAX ALLIANCE GROUP
GET MORE INFORMATION

Agent | License ID: SL3269324






