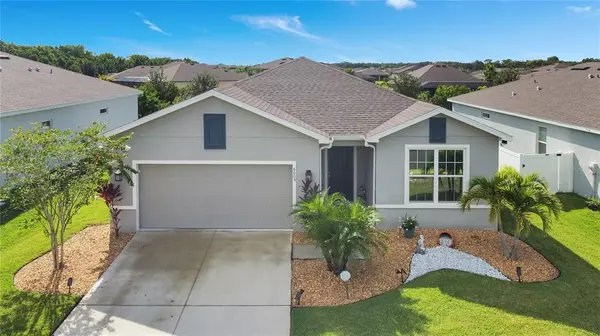$535,000
$545,555
1.9%For more information regarding the value of a property, please contact us for a free consultation.
3 Beds
2 Baths
1,818 SqFt
SOLD DATE : 12/07/2022
Key Details
Sold Price $535,000
Property Type Single Family Home
Sub Type Single Family Residence
Listing Status Sold
Purchase Type For Sale
Square Footage 1,818 sqft
Price per Sqft $294
Subdivision Willow Bend Ph Ia
MLS Listing ID A4548099
Sold Date 12/07/22
Bedrooms 3
Full Baths 2
Construction Status Appraisal,Financing
HOA Fees $95/mo
HOA Y/N Yes
Originating Board Stellar MLS
Year Built 2019
Annual Tax Amount $3,522
Lot Size 6,969 Sqft
Acres 0.16
Property Description
Price Improvement & 2-1 Buy Down Being offered (potential mortgage payment savings year one of $631/month and year two of $323/month with 10% down) from sellers preferred lender with full price offer. Allows buyers to grow into their mortgage. This Retreat at Willow Bend SALTWATER SPA AND POOL HOME (with hurricane shutters) survived Hurricane Ian and is ready for New Owners. Located on a cul-de-sac street, this home is 3 years young with 3 Bedrooms, 2 Bathrooms & a SEPARATE DEN/OFFICE (work from home). The Parkland model by Ryan Homes has an open layout with a large island with sink in the kitchen & dining area all looking onto the living room. The kitchen has granite counter tops, lots of cabinets & a separate pantry. The kitchen, dining and living room overlook a fully pavered and screened in PRIVATE SALTWATER POOL with SPA and AMAZING OUTDOOR KITCHEN!! There is a COVERED LANAI AREA and 2 REMOTE CONTROL AWNINGS (for maximum shade). A fully fenced backyard (6 foot vinyl privacy fence on all sides) with pavers (= maintenance free backyard) with green space behind the home is the Ultimate Backyard Getaway. The master bedroom is spacious and the master bath has a double vanity, nice sized shower and a large walk in closet with separate linen storage. There is a bedroom up front with hall bathroom that has quartz countertops. The other bedroom is on the left side of the home and a perfect spot for guests. The den/office provides opportunity for work from home/studying/homeschooling/playroom/etc. All windows come with wooden blinds or plantation shutters. Home has great lighting and ceiling fans throughout. There is a washer and dryer that come with the home in the hall laundry area. Home has been very nicely maintained with lots of luxury vinyl plank flooring in all but 3 bedrooms (carpet). This community is a NO CDD FEE neighborhood located off of US 301 and approx 5 miles east of I-75. Commuting is a breeze as it is central to many of the area's amenities, shopping, schools and finest beaches anywhere. Low HOA fee gets you a community pool, tot playground and basketball court. Home comes with NEST thermostat. Ring Doorbell & 2 cameras do not convey. Come and view this beautiful home today.
Location
State FL
County Manatee
Community Willow Bend Ph Ia
Zoning PD-R
Direction E
Interior
Interior Features Ceiling Fans(s), Kitchen/Family Room Combo, Master Bedroom Main Floor, Open Floorplan, Thermostat
Heating Central
Cooling Central Air
Flooring Carpet, Vinyl
Fireplace false
Appliance Dishwasher, Disposal, Dryer, Electric Water Heater, Microwave, Range, Refrigerator, Washer
Exterior
Exterior Feature Awning(s), Fence, Irrigation System, Outdoor Grill, Outdoor Kitchen, Rain Gutters, Sidewalk, Sliding Doors
Parking Features Garage Door Opener
Garage Spaces 2.0
Pool Child Safety Fence, Heated, In Ground, Salt Water, Screen Enclosure
Community Features Deed Restrictions, Park, Playground, Pool
Utilities Available BB/HS Internet Available, Cable Available, Electricity Connected, Sewer Connected, Water Connected
Amenities Available Park, Playground, Pool
View Park/Greenbelt
Roof Type Shingle
Attached Garage true
Garage true
Private Pool Yes
Building
Lot Description Greenbelt, Sidewalk
Story 1
Entry Level One
Foundation Slab
Lot Size Range 0 to less than 1/4
Sewer Public Sewer
Water Public
Structure Type Block, Stucco
New Construction false
Construction Status Appraisal,Financing
Schools
Elementary Schools Barbara A. Harvey Elementary
Middle Schools Buffalo Creek Middle
High Schools Parrish Community High
Others
Pets Allowed Yes
HOA Fee Include Common Area Taxes, Pool, Recreational Facilities
Senior Community No
Ownership Fee Simple
Monthly Total Fees $95
Acceptable Financing Cash, Conventional, FHA, VA Loan
Membership Fee Required Required
Listing Terms Cash, Conventional, FHA, VA Loan
Special Listing Condition None
Read Less Info
Want to know what your home might be worth? Contact us for a FREE valuation!

Our team is ready to help you sell your home for the highest possible price ASAP

© 2024 My Florida Regional MLS DBA Stellar MLS. All Rights Reserved.
Bought with FINE PROPERTIES
GET MORE INFORMATION

Agent | License ID: SL3269324






