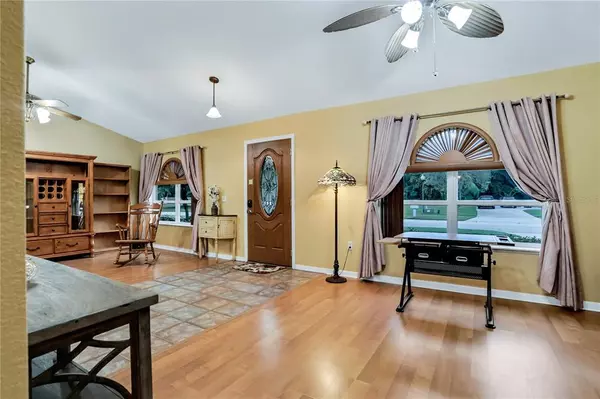$413,750
$425,000
2.6%For more information regarding the value of a property, please contact us for a free consultation.
4 Beds
2 Baths
2,236 SqFt
SOLD DATE : 11/30/2022
Key Details
Sold Price $413,750
Property Type Single Family Home
Sub Type Single Family Residence
Listing Status Sold
Purchase Type For Sale
Square Footage 2,236 sqft
Price per Sqft $185
Subdivision Reserves At Pleasant Hill
MLS Listing ID S5074922
Sold Date 11/30/22
Bedrooms 4
Full Baths 2
Construction Status Appraisal,Financing,Inspections
HOA Fees $33/ann
HOA Y/N Yes
Originating Board Stellar MLS
Year Built 2004
Annual Tax Amount $2,262
Lot Size 0.340 Acres
Acres 0.34
Lot Dimensions 100x150
Property Description
Quiet Neighborhood. Large Lot. Spacious Home. What more could you ask for? This 4-bedroom, 2-bathroom home is the perfect place for your growing family. The well-manicured lawn welcomes you home each day, leading you from your car, up the walkway to the front door. Once inside you'll love the roomy and open feel of the split floor plan with vaulted ceilings, tile flooring, and natural light filtering through from every angle. On one side of the foyer, you'll find the spacious living room, and on the other, the formal dining area with access to the large kitchen boasting dual closet pantries, a center island, plenty of laminate countertop space, and cabinets on both sides. The breakfast nook is great for quick morning meals, or snacks after school while the little ones do their homework. Master suite is located on one side of the house and is fit for a king! Featuring not one, but TWO walk-in closets, and a bathroom en-suite. Master bathroom offers a spacious countertop, soaking tub and separate shower. Across the 2,254 square foot home you'll find the additional 3 bedrooms, one with carpet, two with laminate flooring, a linen closet and full bathroom with shower/tub combo. Utility room is inside, right next to the two car garage. The Backyard is stunning, with an in-ground, screen enclosed pool with covered patio, and pvc fenced backyard. What are you waiting for? Schedule your showing today!
Location
State FL
County Osceola
Community Reserves At Pleasant Hill
Zoning RS-1
Rooms
Other Rooms Family Room, Formal Dining Room Separate, Formal Living Room Separate
Interior
Interior Features Ceiling Fans(s), Eat-in Kitchen, Split Bedroom, Vaulted Ceiling(s), Walk-In Closet(s)
Heating Central
Cooling Central Air
Flooring Carpet, Ceramic Tile
Furnishings Unfurnished
Fireplace false
Appliance Convection Oven, Dishwasher, Disposal, Microwave, Refrigerator
Laundry Inside
Exterior
Parking Features Driveway
Garage Spaces 2.0
Fence Board, Fenced
Pool In Ground, Screen Enclosure
Utilities Available Sprinkler Meter
Waterfront Description Pond
Water Access 1
Water Access Desc Pond
Roof Type Shingle
Porch Enclosed, Rear Porch
Attached Garage true
Garage true
Private Pool Yes
Building
Story 1
Entry Level One
Foundation Slab
Lot Size Range 1/4 to less than 1/2
Sewer Public Sewer
Water Public
Structure Type Block, Stucco
New Construction false
Construction Status Appraisal,Financing,Inspections
Schools
Elementary Schools Pleasant Hill Elem
Middle Schools Horizon Middle
High Schools Liberty High
Others
Pets Allowed Yes
Senior Community No
Ownership Fee Simple
Monthly Total Fees $33
Acceptable Financing Cash, Conventional, FHA, VA Loan
Membership Fee Required Required
Listing Terms Cash, Conventional, FHA, VA Loan
Special Listing Condition None
Read Less Info
Want to know what your home might be worth? Contact us for a FREE valuation!

Our team is ready to help you sell your home for the highest possible price ASAP

© 2024 My Florida Regional MLS DBA Stellar MLS. All Rights Reserved.
Bought with EXP REALTY LLC
GET MORE INFORMATION

Agent | License ID: SL3269324






