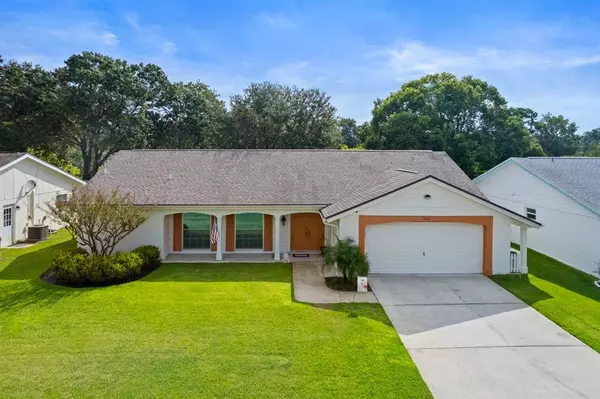$280,000
$280,000
For more information regarding the value of a property, please contact us for a free consultation.
2 Beds
2 Baths
1,519 SqFt
SOLD DATE : 11/21/2022
Key Details
Sold Price $280,000
Property Type Single Family Home
Sub Type Single Family Residence
Listing Status Sold
Purchase Type For Sale
Square Footage 1,519 sqft
Price per Sqft $184
Subdivision Beacon Woods Village
MLS Listing ID W7849093
Sold Date 11/21/22
Bedrooms 2
Full Baths 2
Construction Status Appraisal,Financing,Inspections
HOA Fees $25/qua
HOA Y/N Yes
Originating Board Stellar MLS
Year Built 1977
Annual Tax Amount $1,364
Lot Size 6,534 Sqft
Acres 0.15
Property Description
This waterfront home comes with a (1 YEAR HOME WARRANTY) and is located in the desired BEACON WOODS VILLAGE SUBDIVISION in the heart of a protected bird sanctuary WITH NO REAR NEIGHBORS. Featuring 1519 sq. ft. of living space, 2/3 bedrooms (split plan), 2 baths, and water views from every room. The kitchen has STAINLESS STEEL APPLIANCES, DUAL SINKS, MAPLE CABINETS, PANTRY CLOSET, and a pass-through window to the lanai. Master bedroom has sliders to the lanai, a walk-in closet and linen closet. Master bath has a tiled shower and Quartz COUNTER TOP. The large LIVING and DINING ROOM COMBO is perfect for entertaining. Down the hall you’ll find the 2nd bedroom with large windows, perfect for viewing the wildlife. The 2nd Bathroom has a BATH TUB w/shower. The FAMILY ROOM has sliders to the backyard and could easily be converted into a 3rd bedroom, if need be. There is also a BONUS ROOM that could possibly be used for a home office. The HUGE SCREENED-IN LANAI can be accessed from the Master bedroom or Dining room. There are plastic windows that slide down to cover the screens for privacy or in the winter months for warmth. Updates include KITCHEN (2016), A/C UNIT (2017) and AIR DUCTs (2020). The 2 CAR GARAGE is where you will find the Washer & Dryer, SHELVING and a PULL DOWN LADDER for storage in the ATTIC & easy access to the A/C UNIT. There is a WATER PUMP to pump water from the lake for the SPRINKLER SYSTEM to water the lawn saving you $$$ on your water bill. The backyard offers 75 ft. of WATERFRONT and a vast variety of BIRDS, DUCKS, EGRETS, WOODSTORKS, HERONS, SPOONBILLS and HAWKS. Nearby, you will find waterfront restaurants, shopping & hospitals. Local ATTRACTIONS include SUNWEST PARK, WEEKI WACHEE SPRINGS STATE PARK and HOMOSASSA SPRINGS. The Tampa Bay Airport, Tampa Bay, Clearwater Beach, Pine Island & Honeymoon Island are less than an hour away. You can fish for bass right off your property or take a short kayak, paddle boat or rowboat ride to explore the areas vast amount of wildlife. Call for your private showing.
Location
State FL
County Pasco
Community Beacon Woods Village
Zoning PUD
Interior
Interior Features Ceiling Fans(s), Living Room/Dining Room Combo, Master Bedroom Main Floor, Split Bedroom, Thermostat, Walk-In Closet(s), Window Treatments
Heating Central
Cooling Central Air
Flooring Carpet, Tile
Fireplace false
Appliance Dishwasher, Dryer, Electric Water Heater, Range, Range Hood, Refrigerator, Washer
Exterior
Exterior Feature Awning(s), Irrigation System, Lighting, Private Mailbox, Sliding Doors
Garage Spaces 2.0
Pool Heated, In Ground
Community Features Deed Restrictions, Fitness Center, Golf, No Truck/RV/Motorcycle Parking, Pool, Special Community Restrictions, Tennis Courts
Utilities Available Electricity Connected, Sewer Connected, Water Connected
Amenities Available Fitness Center, Playground, Pool, Tennis Court(s), Vehicle Restrictions
Waterfront Description Lake
View Y/N 1
Water Access 1
Water Access Desc Lake
Roof Type Shingle
Attached Garage true
Garage true
Private Pool No
Building
Lot Description FloodZone
Story 1
Entry Level One
Foundation Slab
Lot Size Range 0 to less than 1/4
Sewer Public Sewer
Water Public
Structure Type Block, Stucco
New Construction false
Construction Status Appraisal,Financing,Inspections
Schools
Elementary Schools Gulf Highland Elementary
Middle Schools Hudson Middle-Po
High Schools Fivay High-Po
Others
Pets Allowed Yes
HOA Fee Include Pool
Senior Community No
Ownership Fee Simple
Monthly Total Fees $25
Acceptable Financing Cash, Conventional
Membership Fee Required Required
Listing Terms Cash, Conventional
Special Listing Condition None
Read Less Info
Want to know what your home might be worth? Contact us for a FREE valuation!

Our team is ready to help you sell your home for the highest possible price ASAP

© 2024 My Florida Regional MLS DBA Stellar MLS. All Rights Reserved.
Bought with EXP REALTY LLC
GET MORE INFORMATION

Agent | License ID: SL3269324






