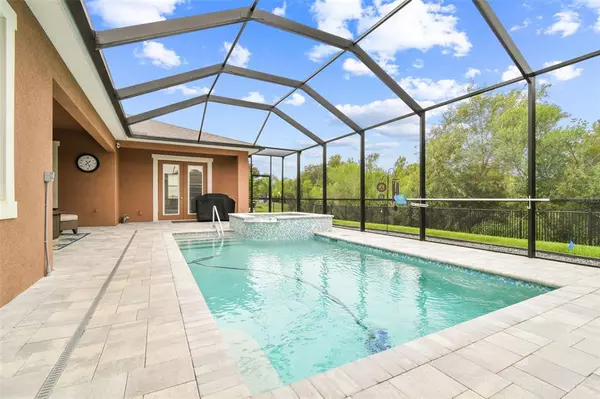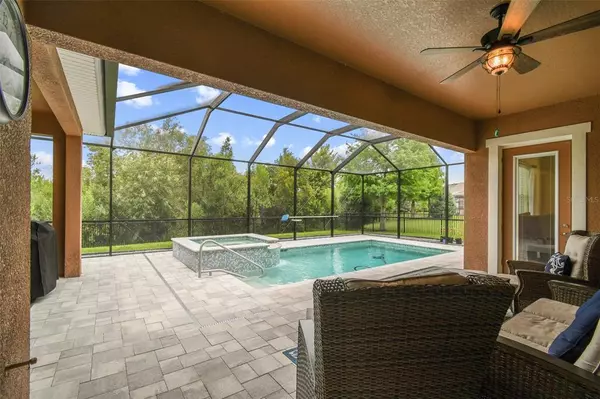$785,000
$800,000
1.9%For more information regarding the value of a property, please contact us for a free consultation.
4 Beds
3 Baths
3,168 SqFt
SOLD DATE : 11/15/2022
Key Details
Sold Price $785,000
Property Type Single Family Home
Sub Type Single Family Residence
Listing Status Sold
Purchase Type For Sale
Square Footage 3,168 sqft
Price per Sqft $247
Subdivision Connerton Village 2 Prcl 210
MLS Listing ID T3375306
Sold Date 11/15/22
Bedrooms 4
Full Baths 3
HOA Fees $87/qua
HOA Y/N Yes
Originating Board Stellar MLS
Year Built 2014
Annual Tax Amount $6,844
Lot Size 0.270 Acres
Acres 0.27
Property Description
STUNNING, WEST BAY, SINGLE STORY MOVE IN ready POOL +SPA HOME on LARGE conservation homesite, NO REAR NEIGHBORS ON over QUARTER OF AN ACRE! Floorplan features 4 BEDROOMS, THREE BATHS, HOME OFFICE, DINING ROOM and BONUS ROOM. As you approach the home you are greeted with the welcoming front porch, perfect for gathering with friends and neighbors. Enter the home you will notice the soaring 12 ft SOARING CEILINGS, 8ft DOORS, CROWN MOLDING in the foyer, freshly painted interior, CUSTOM LIGHT FIXTURES and upgraded scratch resistant waterproof vinyl flooring. To the right of the foyer is the double glass French doors to your home office featuring wood floors, trey ceiling, and double crown molding. To the left of the foyer is the formal dining room, with trey ceiling, double crown molding, stunning custom chandelier and throughway to the kitchen. The kitchen features 42" cabinets with glaze, backsplash, granite counters, gourmet kitchen package with microwave wall oven combo, gas cooktop, dishwasher, refrigerator and reverse osmosis drinking water. Island features double sided cabinet storage, and custom pendent light fixtures. Open concept living, the kitchen opens to the GRAND ROOM and KITCHEN eat in area. Grand room features gas fireplace and decorative accent paint, 132" curtains to feature the 16 ft glass sliders that open to the left bringing the outside in. The stunning covered lanai is perfect for gathering with friends and neighbors around the pool. Pool installed in 2020 with pebble tec finish, hot tub, with decorative glass accents and paved pool deck, with screen enclosure in wrought iron fenced yard. Spacious Owners' suite features upgraded extended sitting area with glass French doors and upgraded door to lanai, two walk in closets and owner's bathroom retreat features his and her sinks, soaker tub with tile surroundings and upgraded listello tile, oversized walk-in shower and private water closet. To the left of the kitchen are 2 additional bedrooms, full bath and oversized laundry room. Further down from the grand room is the 4th bedroom, full bath with walk in shower, upgraded tile and decorative listello and access to the pool. The bonus room features wood floors and French doors to the lanai perfect for a game room and entertaining. Home has water softener, reverse osmosis in kitchen & reclaimed water for irrigation and comes with NEBULA LIGHTING system for year-round lighting that can be personalized for each holiday season. Connerton Community boasts an impressive resort-style pool & splash park. Play a pick-up game with friends & neighbors at one of the many sport courts including basketball, tennis & volleyball. Frequent the fitness center or walk outdoors along the nature trails. With a full event calendar, you’ll love gathering with new friends & neighbors for community events at the clubhouse & outdoor amphitheater. Enjoy a cup of coffee at the Cup of Organic or take advantage of the membership only lounge and workspace at the Crossvine.
Location
State FL
County Pasco
Community Connerton Village 2 Prcl 210
Zoning MPUD
Rooms
Other Rooms Bonus Room, Breakfast Room Separate, Den/Library/Office, Florida Room, Formal Dining Room Separate, Inside Utility
Interior
Interior Features Ceiling Fans(s), High Ceilings, Kitchen/Family Room Combo, Master Bedroom Main Floor, Open Floorplan, Solid Surface Counters, Split Bedroom, Tray Ceiling(s), Walk-In Closet(s), Window Treatments
Heating Natural Gas
Cooling Central Air
Flooring Ceramic Tile, Vinyl, Wood
Fireplaces Type Gas
Fireplace true
Appliance Built-In Oven, Dishwasher, Disposal, Dryer, Gas Water Heater, Range Hood, Refrigerator, Washer, Water Softener
Laundry Inside
Exterior
Exterior Feature Irrigation System, Rain Gutters, Sliding Doors
Parking Features Garage Door Opener
Garage Spaces 3.0
Fence Other
Pool Gunite, Heated, Salt Water, Screen Enclosure
Community Features Deed Restrictions, Fitness Center, Irrigation-Reclaimed Water, Playground, Pool, Tennis Courts
Utilities Available Cable Connected, Electricity Connected, Natural Gas Connected, Public, Sprinkler Recycled, Street Lights
Amenities Available Fitness Center, Playground, Recreation Facilities, Tennis Court(s)
View Trees/Woods
Roof Type Shingle
Porch Covered, Deck, Patio, Porch
Attached Garage true
Garage true
Private Pool Yes
Building
Lot Description Paved
Entry Level One
Foundation Slab
Lot Size Range 1/4 to less than 1/2
Sewer Public Sewer
Water Public
Architectural Style Contemporary
Structure Type Block
New Construction false
Schools
Elementary Schools Connerton Elem
Middle Schools Pine View Middle-Po
High Schools Land O' Lakes High-Po
Others
Pets Allowed Yes
HOA Fee Include Pool, Trash
Senior Community No
Ownership Fee Simple
Monthly Total Fees $87
Acceptable Financing Cash, Conventional, VA Loan
Membership Fee Required Required
Listing Terms Cash, Conventional, VA Loan
Num of Pet 3
Special Listing Condition None
Read Less Info
Want to know what your home might be worth? Contact us for a FREE valuation!

Our team is ready to help you sell your home for the highest possible price ASAP

© 2024 My Florida Regional MLS DBA Stellar MLS. All Rights Reserved.
Bought with PEOPLE'S CHOICE REALTY SVC LLC
GET MORE INFORMATION

Agent | License ID: SL3269324






