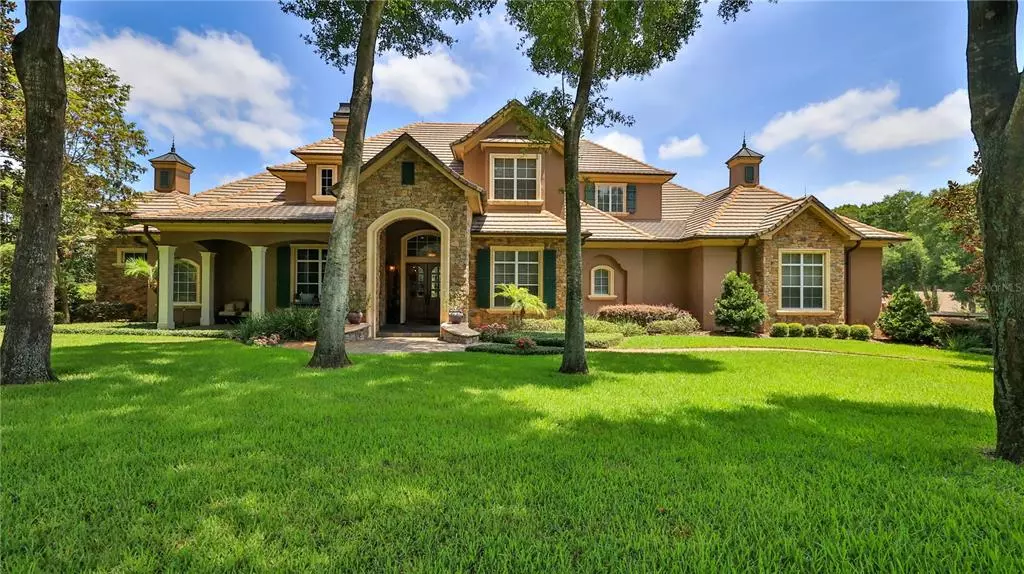$1,870,000
$2,100,000
11.0%For more information regarding the value of a property, please contact us for a free consultation.
4 Beds
6 Baths
6,065 SqFt
SOLD DATE : 11/14/2022
Key Details
Sold Price $1,870,000
Property Type Single Family Home
Sub Type Single Family Residence
Listing Status Sold
Purchase Type For Sale
Square Footage 6,065 sqft
Price per Sqft $308
Subdivision Longwood Hills
MLS Listing ID O6034224
Sold Date 11/14/22
Bedrooms 4
Full Baths 4
Half Baths 2
Construction Status Inspections
HOA Y/N No
Originating Board Stellar MLS
Year Built 2005
Annual Tax Amount $9,017
Lot Size 7.310 Acres
Acres 7.31
Property Description
Stunning secluded equestrian estate located right in Longwood! Enjoy country living at its best with quick and easy access to shopping, restaurants and I-4. Once through the security gate, you will drive into a beautiful estate of 7.3 acres of fenced property. This gorgeous 6,065-square-foot, four-bedroom, six-bath home has absolutely everything! The home has beautiful living and dining rooms at the grand entrance. To the right, you will find a kitchen lover’s dream with a full-sized refrigerator and freezer, double ovens, double dishwashers, Viking six-burner cooktop and large pantry pass-through with plenty of storage. This home is great for entertaining with the kitchen/breakfast nook/family room together. Retreat to the large master suite which contains double walk-in closets and a grand master bath with an extra room for that new baby or your exercise equipment. Large office outside of the master with gorgeous built ins. Off the family room is a separate locked second bedroom suite with a full bath, kitchenette and personal service entrance. Upstairs, there are two en-suite bedrooms, a gorgeous game room/exercise room with mini fridge and balcony. Looking for family things to do? Enjoy the six-seat home theater. You will be pleasantly surprised when you see all the storage areas throughout the home. Take the living outside and enjoy the large screened lanai/outdoor living area with outdoor kitchen. The open saltwater pool looks out onto one of the pastures. The five-stall horse barn has been designed to match the home. It has a feed room, tack room, AC laundry room and half bath, own septic, two wash racks with hot and cold water. The property has fenced pastures. This luxury estate is a must-see! Buyers and their agents shall verify all information deemed important.
Location
State FL
County Seminole
Community Longwood Hills
Zoning A-1
Interior
Interior Features Built-in Features, Ceiling Fans(s), Crown Molding, Eat-in Kitchen, High Ceilings, Kitchen/Family Room Combo, Master Bedroom Main Floor, Solid Wood Cabinets, Split Bedroom, Stone Counters, Tray Ceiling(s), Vaulted Ceiling(s), Walk-In Closet(s), Window Treatments
Heating Central
Cooling Central Air
Flooring Brick, Carpet, Slate, Travertine, Wood
Fireplaces Type Gas, Family Room, Living Room
Fireplace true
Appliance Built-In Oven, Convection Oven, Cooktop, Dishwasher, Disposal, Dryer, Electric Water Heater, Exhaust Fan, Indoor Grill, Microwave, Range, Refrigerator, Washer, Water Filtration System, Water Softener
Laundry Laundry Room
Exterior
Exterior Feature Balcony, Dog Run, Fence, Irrigation System, Outdoor Grill, Outdoor Kitchen, Storage
Garage Spaces 3.0
Fence Wood
Pool Salt Water, Screen Enclosure
Utilities Available BB/HS Internet Available, Cable Connected, Electricity Connected, Fire Hydrant, Propane, Sprinkler Well, Underground Utilities
Roof Type Tile
Attached Garage true
Garage true
Private Pool Yes
Building
Lot Description Paved, Zoned for Horses
Story 2
Entry Level Two
Foundation Slab
Lot Size Range 5 to less than 10
Sewer Septic Tank
Water Well
Structure Type Block, Stucco
New Construction false
Construction Status Inspections
Others
Pets Allowed Yes
Senior Community No
Ownership Fee Simple
Horse Property Arena, Stable(s)
Special Listing Condition None
Read Less Info
Want to know what your home might be worth? Contact us for a FREE valuation!

Our team is ready to help you sell your home for the highest possible price ASAP

© 2024 My Florida Regional MLS DBA Stellar MLS. All Rights Reserved.
Bought with STELLAR NON-MEMBER OFFICE
GET MORE INFORMATION

Agent | License ID: SL3269324






