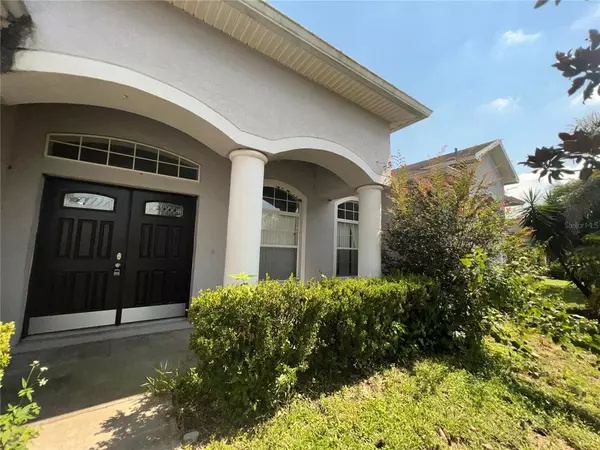$245,000
$269,000
8.9%For more information regarding the value of a property, please contact us for a free consultation.
4 Beds
2 Baths
2,340 SqFt
SOLD DATE : 11/10/2022
Key Details
Sold Price $245,000
Property Type Single Family Home
Sub Type Single Family Residence
Listing Status Sold
Purchase Type For Sale
Square Footage 2,340 sqft
Price per Sqft $104
Subdivision James Pointe
MLS Listing ID T3405986
Sold Date 11/10/22
Bedrooms 4
Full Baths 2
Construction Status No Contingency
HOA Fees $29/ann
HOA Y/N Yes
Originating Board Stellar MLS
Year Built 2006
Annual Tax Amount $2,632
Lot Size 9,147 Sqft
Acres 0.21
Property Description
Welcome to the James Pointe Subdivision of Bartow! This handyman or investor special has tons of upside potential! With a little TLC, this house could be made into your perfect home. Between the split floor plan and the spacious backyard this house is ideal for entertaining. It is located near plenty of shopping, the Fort Frasier Trail, downtown Bartow, and major roadways making it easily accessible. Schedule your showing today as this one will not last long! Multiple offers received. Please submit your highest and best offer by Monday 10/31 at 12:00pm. Preference will be given to non-assignable offers with high EMD, short inspections, and quick closes.
Location
State FL
County Polk
Community James Pointe
Interior
Interior Features Eat-in Kitchen, High Ceilings, Kitchen/Family Room Combo, Open Floorplan
Heating Central
Cooling Central Air
Flooring Carpet, Ceramic Tile, Vinyl
Fireplace false
Appliance Dishwasher, Disposal, Microwave
Exterior
Exterior Feature Fence, Sidewalk, Sliding Doors
Garage Spaces 2.0
Pool Deck, In Ground, Screen Enclosure
Utilities Available Electricity Connected, Water Connected
Roof Type Shingle
Attached Garage true
Garage true
Private Pool Yes
Building
Story 1
Entry Level One
Foundation Slab
Lot Size Range 0 to less than 1/4
Sewer Public Sewer
Water Public
Structure Type Block
New Construction false
Construction Status No Contingency
Others
Pets Allowed Yes
Senior Community No
Ownership Fee Simple
Monthly Total Fees $29
Acceptable Financing Cash, Conventional
Membership Fee Required Required
Listing Terms Cash, Conventional
Special Listing Condition None
Read Less Info
Want to know what your home might be worth? Contact us for a FREE valuation!

Our team is ready to help you sell your home for the highest possible price ASAP

© 2024 My Florida Regional MLS DBA Stellar MLS. All Rights Reserved.
Bought with BETTER HOMES & GARDENS FINE LIVING
GET MORE INFORMATION

Agent | License ID: SL3269324






