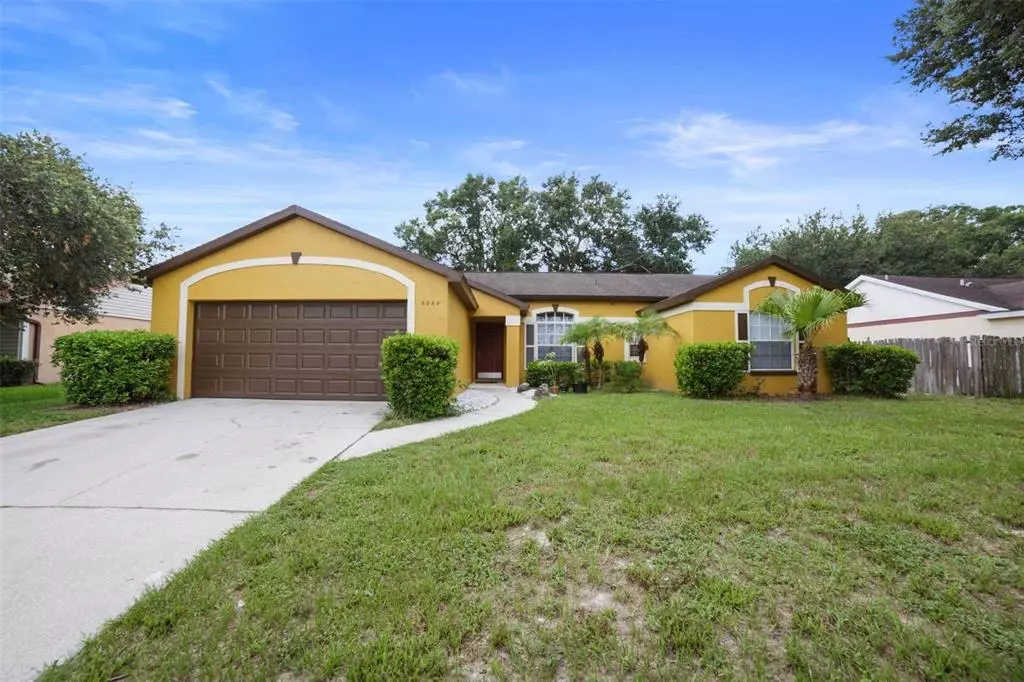$362,500
$369,900
2.0%For more information regarding the value of a property, please contact us for a free consultation.
3 Beds
2 Baths
1,699 SqFt
SOLD DATE : 11/04/2022
Key Details
Sold Price $362,500
Property Type Single Family Home
Sub Type Single Family Residence
Listing Status Sold
Purchase Type For Sale
Square Footage 1,699 sqft
Price per Sqft $213
Subdivision Long Lake Park Rep
MLS Listing ID O6054121
Sold Date 11/04/22
Bedrooms 3
Full Baths 2
HOA Y/N No
Originating Board Stellar MLS
Year Built 1992
Annual Tax Amount $1,401
Lot Size 10,018 Sqft
Acres 0.23
Property Description
Dreams Do Come True! Immaculate 3 bedroom 2 bath 1700 sqft remodeled home as if straight out of Pinterest. This spacious floorplan with high soaring ceilings boasts replumbed home with cpvc,2018 newer HVAC system 2018, drain field replaced in 2018, spectacular luxury planked tile throughout with fresh custom paint and 5 inch baseboards. Updated Kitchen with granite counter tops and backsplash, 42 inch wood cabinets and stainless steel appliances. Family room is right off kitchen and leads to the screened patio and huge fenced backyard. Entry foyer leads to the living room and master bedroom. Master bathroom is remodeled and features a custom shower like it’s straight out of Magnolia Homes with niche. Many more upgrades too numerous to mention like new dual panel doors with upgraded hardware and closet doors, ceiling fans, security camera system, laundry room with washer and dryer, re-modeled second bathroom with niche and so much more. Hurry this is a good one!
Location
State FL
County Orange
Community Long Lake Park Rep
Zoning R-1A
Rooms
Other Rooms Formal Dining Room Separate
Interior
Interior Features Solid Surface Counters
Heating Central, Electric
Cooling Central Air
Flooring Ceramic Tile
Fireplace false
Appliance Dishwasher, Microwave, Range, Refrigerator
Laundry Inside
Exterior
Exterior Feature Fence
Garage Spaces 2.0
Fence Wood
Utilities Available BB/HS Internet Available, Cable Available, Electricity Connected, Public
Roof Type Shingle
Porch Covered, Rear Porch, Screened
Attached Garage true
Garage true
Private Pool No
Building
Lot Description Sidewalk, Paved
Story 1
Entry Level One
Foundation Slab
Lot Size Range 0 to less than 1/4
Sewer Septic Tank
Water Public
Architectural Style Contemporary
Structure Type Block
New Construction false
Others
Senior Community No
Ownership Fee Simple
Acceptable Financing Cash, Conventional, FHA, VA Loan
Listing Terms Cash, Conventional, FHA, VA Loan
Special Listing Condition None
Read Less Info
Want to know what your home might be worth? Contact us for a FREE valuation!

Our team is ready to help you sell your home for the highest possible price ASAP

© 2024 My Florida Regional MLS DBA Stellar MLS. All Rights Reserved.
Bought with CENTRIC REALTY SERVICES LLC
GET MORE INFORMATION

Agent | License ID: SL3269324






