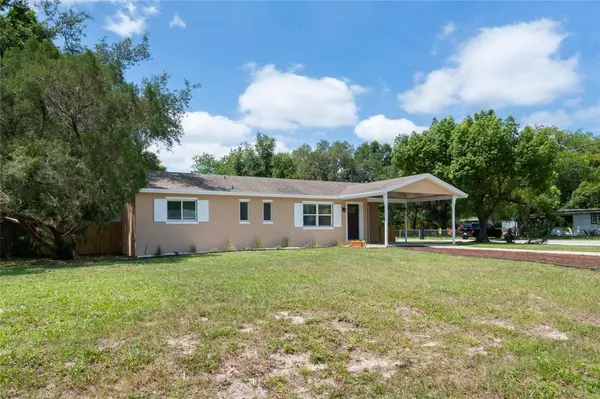$330,000
$325,000
1.5%For more information regarding the value of a property, please contact us for a free consultation.
3 Beds
2 Baths
1,170 SqFt
SOLD DATE : 11/04/2022
Key Details
Sold Price $330,000
Property Type Single Family Home
Sub Type Single Family Residence
Listing Status Sold
Purchase Type For Sale
Square Footage 1,170 sqft
Price per Sqft $282
Subdivision Lake Wayman Heights
MLS Listing ID O6036171
Sold Date 11/04/22
Bedrooms 3
Full Baths 1
Half Baths 1
HOA Y/N No
Originating Board Stellar MLS
Year Built 1970
Annual Tax Amount $2,469
Lot Size 10,454 Sqft
Acres 0.24
Lot Dimensions 75x138
Property Description
Welcome to this charming, one story, beautifully updated three bedroom 1.5 bathroom home on a corner lot. No HOA. Nestled in the heart of Longwood with over $50,000 in updates both inside and out. The floor plan offers versatile living opportunities depending on how your family lives. The Modern Farmhouse trending style offers an open floor plan with many upgrades including all new interior paint, new laminate floors, new doors, windows, T & G ceiling features, Updated cabinets and fixtures, just to name a few. The outside has a new entertainment deck, new privacy fence, and a large storage shed for all your outdoor activities and family entertainment. The exterior stucco and paint add to the remodeled warmth and charm of this home. Other upgrades include new electrical panel, and newer AC unit and roof. This remodeled home will sell fast, call for a showing today!
Location
State FL
County Seminole
Community Lake Wayman Heights
Zoning LDR
Interior
Interior Features Ceiling Fans(s), Crown Molding, Living Room/Dining Room Combo, Open Floorplan, Smart Home, Solid Surface Counters, Solid Wood Cabinets, Split Bedroom, Thermostat, Walk-In Closet(s), Window Treatments
Heating Electric, Natural Gas
Cooling Central Air
Flooring Laminate
Fireplace false
Appliance Dishwasher, Disposal, Dryer, Microwave, Range, Refrigerator, Washer, Water Filtration System
Exterior
Exterior Feature Dog Run, Fence, Irrigation System, Lighting
Utilities Available Cable Connected, Electricity Connected, Natural Gas Connected
Roof Type Shingle
Garage false
Private Pool No
Building
Story 1
Entry Level One
Foundation Slab
Lot Size Range 0 to less than 1/4
Sewer Public Sewer
Water Public
Structure Type Block, Stucco
New Construction false
Others
Senior Community No
Ownership Fee Simple
Special Listing Condition None
Read Less Info
Want to know what your home might be worth? Contact us for a FREE valuation!

Our team is ready to help you sell your home for the highest possible price ASAP

© 2024 My Florida Regional MLS DBA Stellar MLS. All Rights Reserved.
Bought with MORE HOMES LLC
GET MORE INFORMATION

Agent | License ID: SL3269324






