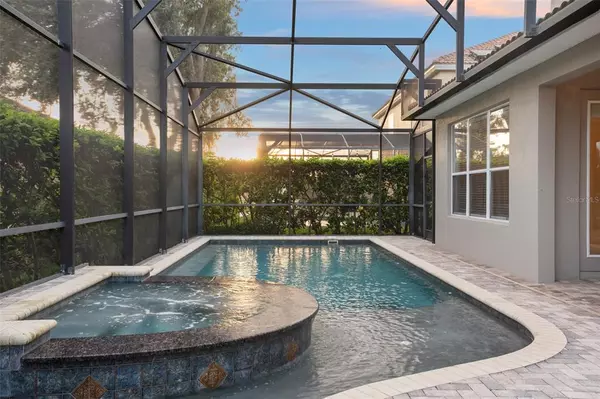$660,000
$690,000
4.3%For more information regarding the value of a property, please contact us for a free consultation.
5 Beds
4 Baths
2,880 SqFt
SOLD DATE : 11/03/2022
Key Details
Sold Price $660,000
Property Type Single Family Home
Sub Type Single Family Residence
Listing Status Sold
Purchase Type For Sale
Square Footage 2,880 sqft
Price per Sqft $229
Subdivision Meadow Ridge
MLS Listing ID O6061560
Sold Date 11/03/22
Bedrooms 5
Full Baths 3
Half Baths 1
Construction Status Inspections
HOA Fees $175/mo
HOA Y/N Yes
Originating Board Stellar MLS
Year Built 2007
Annual Tax Amount $5,609
Lot Size 9,147 Sqft
Acres 0.21
Property Description
RARE OPPORTUNITY! Rarely does a five bedroom home come on the market in coveted Meadow Ridge! Situated on a pristine corner lot, just steps from the community pool and ponds, this five bedroom home features a glorious, salt water, solar-heated pool with brand new salt cell, new interior and exterior paint, updated light fixtures throughout and a spacious upstairs bonus room! One step inside, and you are greeted with a grand, two story foyer with a gorgeous, new LED chandelier. The spacious formal dining room, also with new lighting and beautiful wainscoting, could also be used as a home office or den. The accordion sliders lead you from the open kitchen/living area, to the fabulous patio, pool and spa, surrounded by lush, mature, privacy hedges. The pool features an oversized sun shelf, a bench running the entire length of the pool, a new pool light and app-controlled multi-color lights! The Jandy system computer board is newly updated and the pool filter is an oversized DE filter, meaning less work for you to keep your pool sparkling clean! The pool drain flush is also oversized, capable of draining rain water in about five minutes. No garden hose draining needed here! The downstairs master suite boasts the biggest, walk-in closet in the community, complete with center island! Upstairs you will find a fabulous, split plan, with four bedrooms and two full baths, separated by a large bonus room. A truly fantastic plan! The two ACs (2019) are controlled with a remote Ecobee system that is also Alexa capable! Meadow Ridge is a much sought-after, gated community, just a short walk from A-rated Thornebrooke Elementary, and also zoned for award-winning Olympia High School. The neighborhood boasts easy access to the 408, the 429, the FL Turnpike and the shops of Winter Garden Village! Everyday conveniences of Publix and CVS are right outside the community gates, downtown Windermere is just over a mile away, famed Restaurant Row in Dr. Phillips is a short 15-minute drive, and in 25 minutes you are on Disney's back door. Schedule your showing of this beautiful home today!
Location
State FL
County Orange
Community Meadow Ridge
Zoning PUD-LD
Rooms
Other Rooms Bonus Room, Formal Dining Room Separate
Interior
Interior Features Ceiling Fans(s), Crown Molding, Eat-in Kitchen, High Ceilings, Kitchen/Family Room Combo, Master Bedroom Main Floor, Open Floorplan, Solid Surface Counters, Split Bedroom, Thermostat, Walk-In Closet(s), Window Treatments
Heating Central, Electric
Cooling Central Air, Zoned
Flooring Carpet, Tile
Fireplace false
Appliance Built-In Oven, Cooktop, Dishwasher, Disposal, Electric Water Heater, Microwave, Refrigerator
Laundry Inside, Laundry Room
Exterior
Exterior Feature Irrigation System, Lighting, Private Mailbox, Sidewalk, Sliding Doors
Parking Features Driveway, Garage Door Opener
Garage Spaces 3.0
Pool Child Safety Fence, Gunite, Heated, In Ground, Lighting, Salt Water, Screen Enclosure, Solar Heat
Community Features Gated, Irrigation-Reclaimed Water, Playground, Pool, Sidewalks
Utilities Available Cable Available, Electricity Connected, Public, Sewer Connected, Sprinkler Recycled, Street Lights, Underground Utilities, Water Connected
Amenities Available Clubhouse, Fence Restrictions, Gated, Maintenance, Playground, Pool, Vehicle Restrictions
View Pool
Roof Type Tile
Porch Patio, Screened
Attached Garage true
Garage true
Private Pool Yes
Building
Lot Description Corner Lot, Level, Sidewalk, Paved, Private
Story 2
Entry Level Two
Foundation Slab
Lot Size Range 0 to less than 1/4
Sewer Public Sewer
Water Public
Structure Type Block, Stucco, Wood Frame
New Construction false
Construction Status Inspections
Schools
Elementary Schools Thornebrooke Elem
Middle Schools Gotha Middle
High Schools Olympia High
Others
Pets Allowed Yes
HOA Fee Include Pool, Maintenance Grounds, Private Road
Senior Community No
Ownership Fee Simple
Monthly Total Fees $175
Acceptable Financing Cash, Conventional, FHA, VA Loan
Membership Fee Required Required
Listing Terms Cash, Conventional, FHA, VA Loan
Special Listing Condition None
Read Less Info
Want to know what your home might be worth? Contact us for a FREE valuation!

Our team is ready to help you sell your home for the highest possible price ASAP

© 2024 My Florida Regional MLS DBA Stellar MLS. All Rights Reserved.
Bought with STOCKWORTH REALTY GROUP
GET MORE INFORMATION

Agent | License ID: SL3269324






