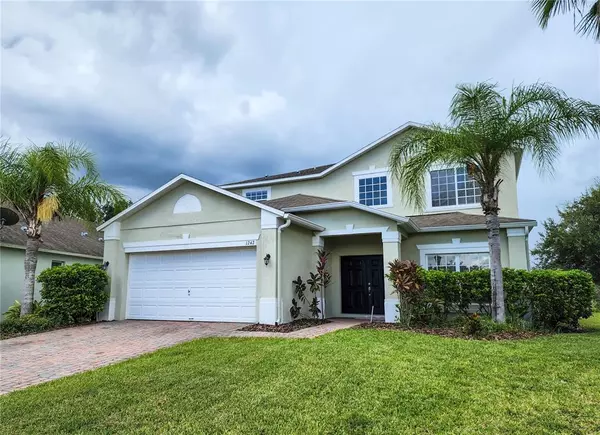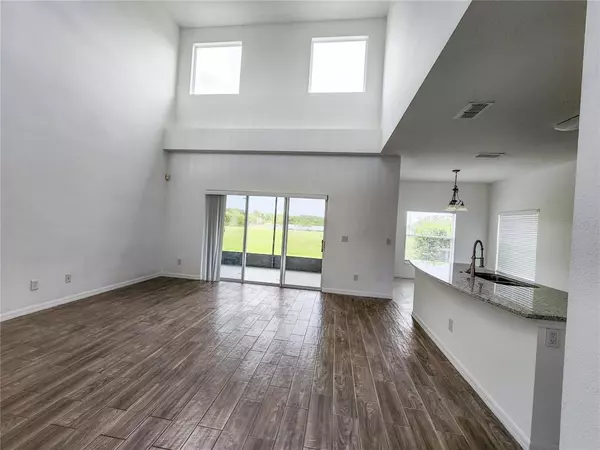$500,000
$530,000
5.7%For more information regarding the value of a property, please contact us for a free consultation.
5 Beds
4 Baths
2,453 SqFt
SOLD DATE : 10/31/2022
Key Details
Sold Price $500,000
Property Type Single Family Home
Sub Type Single Family Residence
Listing Status Sold
Purchase Type For Sale
Square Footage 2,453 sqft
Price per Sqft $203
Subdivision Timber Isle
MLS Listing ID O6050717
Sold Date 10/31/22
Bedrooms 5
Full Baths 3
Half Baths 1
HOA Fees $60/qua
HOA Y/N Yes
Originating Board Stellar MLS
Year Built 2005
Annual Tax Amount $4,950
Lot Size 10,018 Sqft
Acres 0.23
Property Description
Welcome home to the gated community of Timber Isle while being minutes away from the vibrant downtown Avalon Park. This spacious home boasts 5 bedrooms and sits at end of a Cul de sac on an oversized lot. Walk in to see your banister stairway and formal living room/dining room combo as an elegant entrance. You'll then be stunned by the grand two story family room with large windows and a wealth of natural light through out the whole house. Your eat-in kitchen is conveniently open to the family room for the perfect entertainment set up. The windows have serene water views and westward facing sunset views, with no rear neighbors. For an even better view, enjoy it in the comfort of your screened in covered lanai. Also on the first floor is 2 bedrooms, 1 full bathroom, 1 half bathroom, and the laundry room that leads to the two car garage. Upstairs you are greeted with the view of large windows, a balcony-like view of the first floor, and a loft. To the right are two bedrooms and a full bathroom. To the far left is your large master bedroom and large on-suite bathroom with his & hers closets. You won't want to leave your home, but if you do you have endless nearby amenities in the community park. This includes a tennis court, basketball court, playground, and pavilion with grills. As if that isn't enough, in Downtown Avalon you have a YMCA, a marketplace, local restaurants, and entertainment. Avalon hosts community events on a monthly basis. All of that topped with excellent schools makes this the epitome of a family neighborhood. This home is a clean slate and ready for you to move in to add all your personal touches. Other nearby conveniences are: UCF approx. 10 minutes away, Waterford Lakes Town Center approx. 10 minutes away, Cocoa Beach less than an hour away, NASA less than an hour away, Theme Parks less than an hour away, 528 and highway access less than 10 minutes away, makes this an ideal location. Seller motivated to sell.
Location
State FL
County Orange
Community Timber Isle
Zoning P-D
Rooms
Other Rooms Family Room, Formal Dining Room Separate, Formal Living Room Separate, Loft
Interior
Interior Features High Ceilings, Kitchen/Family Room Combo, Living Room/Dining Room Combo, Master Bedroom Upstairs
Heating Central
Cooling Central Air
Flooring Carpet, Ceramic Tile
Fireplace false
Appliance Convection Oven, Refrigerator
Laundry Inside, Laundry Room
Exterior
Exterior Feature Lighting, Sidewalk
Garage Spaces 2.0
Community Features Gated, Park, Playground, Sidewalks, Tennis Courts
Utilities Available BB/HS Internet Available, Cable Available, Electricity Available, Electricity Connected, Sewer Available, Street Lights, Underground Utilities, Water Available, Water Connected
Amenities Available Basketball Court, Gated, Park, Playground, Tennis Court(s)
View Y/N 1
View Trees/Woods, Water
Roof Type Shingle
Porch Covered, Enclosed, Rear Porch, Screened
Attached Garage true
Garage true
Private Pool No
Building
Lot Description Cul-De-Sac, In County, Oversized Lot, Sidewalk
Story 2
Entry Level Two
Foundation Slab
Lot Size Range 0 to less than 1/4
Sewer Public Sewer
Water Public
Structure Type Block
New Construction false
Others
Pets Allowed Yes
Senior Community No
Ownership Fee Simple
Monthly Total Fees $95
Acceptable Financing Cash, Conventional, FHA, VA Loan
Membership Fee Required Required
Listing Terms Cash, Conventional, FHA, VA Loan
Special Listing Condition None
Read Less Info
Want to know what your home might be worth? Contact us for a FREE valuation!

Our team is ready to help you sell your home for the highest possible price ASAP

© 2024 My Florida Regional MLS DBA Stellar MLS. All Rights Reserved.
Bought with A & A REALTY TEAM LLC
GET MORE INFORMATION

Agent | License ID: SL3269324






