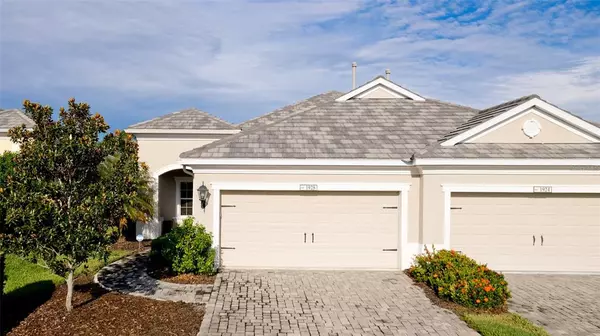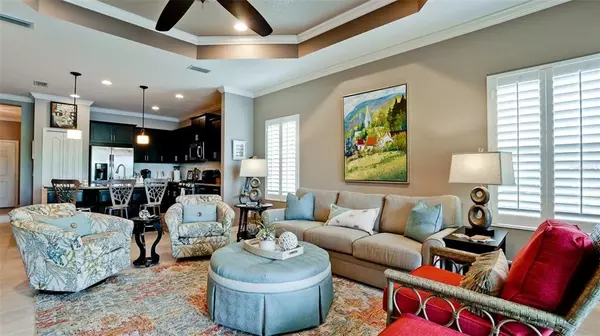$512,000
$529,900
3.4%For more information regarding the value of a property, please contact us for a free consultation.
2 Beds
2 Baths
1,495 SqFt
SOLD DATE : 10/28/2022
Key Details
Sold Price $512,000
Property Type Single Family Home
Sub Type Single Family Residence
Listing Status Sold
Purchase Type For Sale
Square Footage 1,495 sqft
Price per Sqft $342
Subdivision Eagle Trace Ph I
MLS Listing ID T3401356
Sold Date 10/28/22
Bedrooms 2
Full Baths 2
Construction Status Inspections
HOA Fees $297/mo
HOA Y/N Yes
Originating Board Stellar MLS
Year Built 2015
Annual Tax Amount $3,074
Lot Size 4,791 Sqft
Acres 0.11
Property Description
Don't miss this opportunity! Resort style living. Move in Ready!! Location !! Location !! Located minutes from Lakewood Ranch and convenient to the resorts and beaches of Sarasota and Bradenton, the community of Eagle Trace is situated by I-75 and State Road 64. As soon as you enter this private gated community, you realize that Eagle Trace is special. Rarely does the perfect home on the perfect home site become available. Located in the charming neighborhood of Eagle Trace in Lakewood Ranch. This home features 2 bedrooms, 2 bathrooms plus a den that could be used as a bonus room/office or playroom. An open concept floor plan with a spacious kitchen, that overlooks the living room. The kitchen is a serious gourmet’s dream with solid wood cabinetry, gorgeous granite countertops, natural gas for cooking in your spotless oven, pot and pan drawers, and pull-out shelving for easy storage. The expansive island allows for convenient meal preparation or casual family dining. As you enter the home, you are greeted by natural light
Crown molding in every room, striking light fixtures and tasteful ceiling fans, plantation shutters throughout, architectural millwork details and a subtle color palette that seems to envelop you in true comfort. Plentiful cabinetry in the laundry room; extra shelving in the closets; upgraded interior paint; beautiful wood in the den accented by double French doors. Every hour of the day is enchanted by the sparkling lake, the peacefulness of privacy, and the enjoyment of birds and ducks relishing the tranquility. The remote-controlled awning and shades are an added luxury. Spacious garage with additional shelving, an insulated door for energy efficiency, pull-down attic stairs and epoxy flooring. The community pool is just around the corner along with other fun options of tennis or taking your four-legged friend to the dog park. Shopping, restaurants and convenient daily services are minutes from the entry. This location provides much privacy and offers a great water view, with exceptional sunsets right outside your back lanai. Enjoy your morning coffee with piece full view on lanai. This is simply one you don’t want to miss because exceptional doesn’t come along every day. This gated maintenance free community, located in Lakewood Ranch, includes a resort style heated pool area with cabanas, spa, tennis court, two dog parks, and a playground with NO CDD fees! Located minutes from downtown Lakewood Ranch and I-75, UTC Mall, shopping, dining and a quick drive to our areas beautiful beaches!
Location
State FL
County Manatee
Community Eagle Trace Ph I
Zoning PDR
Interior
Interior Features Built-in Features, Ceiling Fans(s), Crown Molding, Eat-in Kitchen, High Ceilings, Open Floorplan, Solid Wood Cabinets, Stone Counters, Thermostat, Tray Ceiling(s), Walk-In Closet(s), Window Treatments
Heating Central, Electric
Cooling Central Air
Flooring Carpet, Tile, Wood
Fireplace false
Appliance Convection Oven, Dishwasher, Disposal, Gas Water Heater, Microwave, Range, Refrigerator
Exterior
Exterior Feature Awning(s), Hurricane Shutters, Irrigation System, Rain Gutters, Sidewalk, Sliding Doors
Garage Spaces 2.0
Community Features Deed Restrictions, Gated, Irrigation-Reclaimed Water, Park, Playground, Pool, Sidewalks, Tennis Courts
Utilities Available Cable Connected, Electricity Connected, Fiber Optics, Natural Gas Connected, Public, Sewer Connected, Underground Utilities, Water Connected
Roof Type Tile
Attached Garage true
Garage true
Private Pool No
Building
Entry Level One
Foundation Slab
Lot Size Range 0 to less than 1/4
Sewer Public Sewer
Water Public
Structure Type Block, Stucco
New Construction false
Construction Status Inspections
Schools
Elementary Schools Gullett Elementary
Middle Schools Dr Mona Jain Middle
High Schools Lakewood Ranch High
Others
Pets Allowed Yes
HOA Fee Include Common Area Taxes, Pool, Escrow Reserves Fund, Maintenance Structure, Maintenance Grounds, Management, Pool, Private Road, Recreational Facilities
Senior Community No
Pet Size Extra Large (101+ Lbs.)
Ownership Fee Simple
Monthly Total Fees $297
Acceptable Financing Cash, Conventional, FHA, VA Loan
Membership Fee Required Required
Listing Terms Cash, Conventional, FHA, VA Loan
Special Listing Condition None
Read Less Info
Want to know what your home might be worth? Contact us for a FREE valuation!

Our team is ready to help you sell your home for the highest possible price ASAP

© 2024 My Florida Regional MLS DBA Stellar MLS. All Rights Reserved.
Bought with HOMESMART
GET MORE INFORMATION

Agent | License ID: SL3269324






