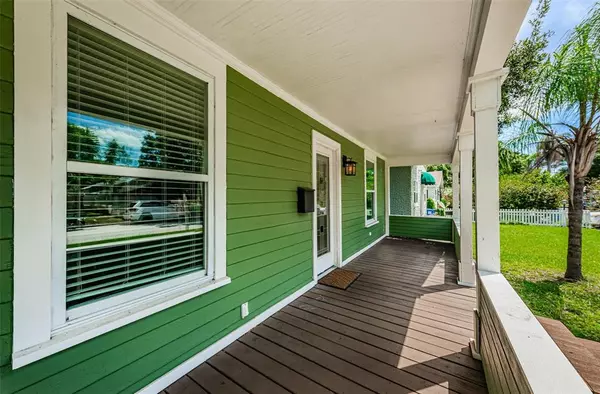$495,000
$495,000
For more information regarding the value of a property, please contact us for a free consultation.
3 Beds
2 Baths
1,433 SqFt
SOLD DATE : 10/26/2022
Key Details
Sold Price $495,000
Property Type Single Family Home
Sub Type Single Family Residence
Listing Status Sold
Purchase Type For Sale
Square Footage 1,433 sqft
Price per Sqft $345
Subdivision Avalon Sub 2
MLS Listing ID U8177452
Sold Date 10/26/22
Bedrooms 3
Full Baths 2
Construction Status Financing,Inspections
HOA Y/N No
Originating Board Stellar MLS
Year Built 1937
Annual Tax Amount $2,957
Lot Size 5,227 Sqft
Acres 0.12
Lot Dimensions 40x126
Property Description
Charming 3 bed, 2 bath bungalow home located in the heart of North Kenwood. Enjoy all of the charm of a traditional 1930's bungalow fully upgraded in a quiet, family-friendly, residential neighborhood, just minutes from downtown St. Pete. The historic details of this home have been meticulously preserved while the conveniences and amenities of modern-day living have been added. Let’s kick it up a notch with the updated kitchen with gas stove, a chef’s delight that is situated between the dining room and family room- BAM! The master bedroom features a spacious ensuite bathroom with dual sinks and large walk-in closet. The two guest bedrooms are a decent size and share a common bathroom with shower/tub combo. The fenced in backyard with oversized swim-spa is secluded, making hot summer afternoons or even cool winter nights the place to be. No flood insurance required. Very convenient location to restaurants and shopping. St Pete High School District. This one is a must see!
Location
State FL
County Pinellas
Community Avalon Sub 2
Direction N
Rooms
Other Rooms Inside Utility
Interior
Interior Features Ceiling Fans(s), Open Floorplan, Window Treatments
Heating Central
Cooling Central Air
Flooring Carpet, Laminate
Fireplaces Type Wood Burning
Fireplace true
Appliance Dishwasher, Disposal, Dryer, Microwave, Range, Refrigerator, Tankless Water Heater
Laundry Inside, Laundry Room
Exterior
Exterior Feature Balcony, Fence, French Doors, Lighting
Parking Features Alley Access, On Street
Fence Wood
Utilities Available Cable Available, Electricity Available, Natural Gas Available, Sewer Available, Sewer Connected, Water Connected
Roof Type Shingle
Porch Deck, Front Porch, Rear Porch
Attached Garage false
Garage false
Private Pool No
Building
Story 1
Entry Level One
Foundation Crawlspace
Lot Size Range 0 to less than 1/4
Sewer Public Sewer
Water Public
Architectural Style Bungalow
Structure Type Wood Frame
New Construction false
Construction Status Financing,Inspections
Schools
Elementary Schools Woodlawn Elementary-Pn
Middle Schools John Hopkins Middle-Pn
High Schools St. Petersburg High-Pn
Others
Senior Community No
Ownership Fee Simple
Acceptable Financing Cash, Conventional, VA Loan
Listing Terms Cash, Conventional, VA Loan
Special Listing Condition None
Read Less Info
Want to know what your home might be worth? Contact us for a FREE valuation!

Our team is ready to help you sell your home for the highest possible price ASAP

© 2024 My Florida Regional MLS DBA Stellar MLS. All Rights Reserved.
Bought with KELLER WILLIAMS REALTY
GET MORE INFORMATION

Agent | License ID: SL3269324






