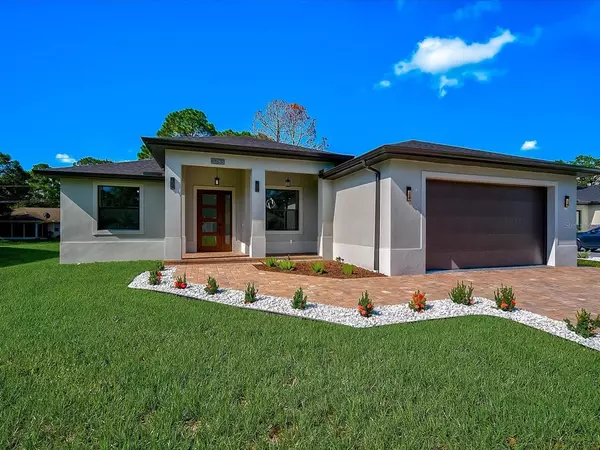$456,000
$500,000
8.8%For more information regarding the value of a property, please contact us for a free consultation.
3 Beds
3 Baths
1,761 SqFt
SOLD DATE : 10/24/2022
Key Details
Sold Price $456,000
Property Type Single Family Home
Sub Type Single Family Residence
Listing Status Sold
Purchase Type For Sale
Square Footage 1,761 sqft
Price per Sqft $258
Subdivision Port Charlotte Sub 04
MLS Listing ID A4545799
Sold Date 10/24/22
Bedrooms 3
Full Baths 3
Construction Status Financing
HOA Y/N No
Originating Board Stellar MLS
Year Built 2022
Annual Tax Amount $491
Lot Size 10,018 Sqft
Acres 0.23
Property Description
Are you looking for a house with tons of extras? This is it! This gorgeous 3 bed, 3 bath open concept home with a butler's pantry will not disappoint! As you walk through the front door, you will see the builder did not spare any expense on upgrades. Engineered flooring in all main living areas, upgraded bathroom tile, utility sink in the laundry room, upgraded appliances including built-in wall oven, cooktop, upgraded cabinetry, quartz countertops, and pool bath access from your massive covered lanai. You can bring the family together in the living area, where you can relax while admiring your custom-built-in fireplace. Cleaning will be a breeze with your central vacuum system with hide a hose. Like saving money on your energy bills? I sure hope so! The builder installed impact windows & doors in the house along with spray insulation. There are a ton of other extras included that you will see when you preview the property. A home of this quality is extremely hard to find in Florida. This home will not last long, so schedule your showing today!
Location
State FL
County Sarasota
Community Port Charlotte Sub 04
Zoning RSF2
Rooms
Other Rooms Inside Utility
Interior
Interior Features Ceiling Fans(s), Central Vaccum, High Ceilings, Kitchen/Family Room Combo, Living Room/Dining Room Combo, Master Bedroom Main Floor, Open Floorplan, Split Bedroom, Stone Counters, Tray Ceiling(s), Walk-In Closet(s)
Heating Central, Electric
Cooling Central Air
Flooring Ceramic Tile, Hardwood
Fireplaces Type Electric, Family Room, Non Wood Burning
Fireplace true
Appliance Built-In Oven, Cooktop, Dishwasher, Electric Water Heater, Exhaust Fan, Freezer, Ice Maker, Refrigerator
Laundry Inside
Exterior
Exterior Feature Lighting
Garage Spaces 2.0
Utilities Available Cable Available, Electricity Connected
Roof Type Shingle
Porch Covered, Rear Porch
Attached Garage true
Garage true
Private Pool No
Building
Entry Level One
Foundation Slab, Stem Wall
Lot Size Range 0 to less than 1/4
Sewer Septic Tank
Water Public
Structure Type Block, Stucco
New Construction true
Construction Status Financing
Others
Senior Community No
Ownership Fee Simple
Acceptable Financing Cash, Conventional, FHA, VA Loan
Listing Terms Cash, Conventional, FHA, VA Loan
Special Listing Condition None
Read Less Info
Want to know what your home might be worth? Contact us for a FREE valuation!

Our team is ready to help you sell your home for the highest possible price ASAP

© 2024 My Florida Regional MLS DBA Stellar MLS. All Rights Reserved.
Bought with FINE PROPERTIES
GET MORE INFORMATION

Agent | License ID: SL3269324






