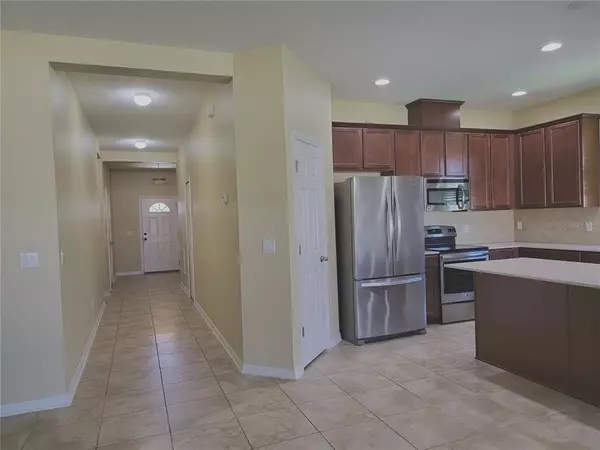$449,000
$449,000
For more information regarding the value of a property, please contact us for a free consultation.
4 Beds
2 Baths
1,863 SqFt
SOLD DATE : 10/25/2022
Key Details
Sold Price $449,000
Property Type Single Family Home
Sub Type Single Family Residence
Listing Status Sold
Purchase Type For Sale
Square Footage 1,863 sqft
Price per Sqft $241
Subdivision Sawgrass Plantation Ph 1D-1
MLS Listing ID O6043471
Sold Date 10/25/22
Bedrooms 4
Full Baths 2
Construction Status Financing,Inspections
HOA Fees $98/mo
HOA Y/N Yes
Originating Board Stellar MLS
Year Built 2015
Annual Tax Amount $4,520
Lot Size 6,098 Sqft
Acres 0.14
Property Description
Receive up to $8000 towards closing when you use our preferred Lender. Your new home awaits for you, a ready to move in one story 4 bedrooms 2 baths. Open floor plan with ceramic tiles in the whole house, an extra large kitchen island, upgraded stone countertops in the kitchen, diagonally laid tile back splash, 42" cabinets with crown molding, stainless steel kitchen appliances including new microwave and glass top range, vented out upgrade, ceiling fans in all rooms including 2 in the very large covered screened lanai, washer and dryer included, washing tub in the garage and gutters installed in the roof. Master bathroom has dual sinks, garden tub and separate shower while hall bath has an added window upgrade. As you enter the front door, the two bedrooms with hall bath will be on your left while on your right will be the door to the garage and next to it the laundry room and another bedroom. Straight ahead the hall way will bring you to the wide open floor plan showing the kitchen, dining area and family room. Master bedroom with the view of backyard is next to the family room. Dining area has a sliding door to the huge covered screened patio where you can entertain your guests or use as an outdoor living room. Backyard has enough room to start your garden. Enjoy the amenities of Sawgrass community which includes a pool, club house, tennis courts, walking trails, etc.. Just minutes away from Lake Nona Medical city, airport, schools, shopping, restaurants and easy commute to major highways.
Location
State FL
County Orange
Community Sawgrass Plantation Ph 1D-1
Zoning P-D
Rooms
Other Rooms Great Room, Inside Utility
Interior
Interior Features Ceiling Fans(s), Master Bedroom Main Floor, Open Floorplan, Thermostat, Walk-In Closet(s)
Heating Central, Electric, Exhaust Fan
Cooling Central Air
Flooring Ceramic Tile
Fireplace false
Appliance Dishwasher, Disposal, Dryer, Electric Water Heater, Exhaust Fan, Microwave, Range, Refrigerator, Washer
Laundry Laundry Room
Exterior
Exterior Feature Irrigation System, Rain Gutters, Sidewalk, Sliding Doors
Garage Driveway, Garage Door Opener
Garage Spaces 2.0
Community Features Deed Restrictions, Sidewalks
Utilities Available Cable Connected, Electricity Connected, Sewer Connected, Sprinkler Recycled, Street Lights, Underground Utilities, Water Connected
Amenities Available Clubhouse, Playground, Pool, Tennis Court(s), Trail(s)
Roof Type Shingle
Porch Covered, Patio, Screened
Attached Garage true
Garage true
Private Pool No
Building
Entry Level One
Foundation Slab
Lot Size Range 0 to less than 1/4
Sewer Public Sewer
Water Public
Structure Type Stucco
New Construction false
Construction Status Financing,Inspections
Others
Pets Allowed Yes
Senior Community No
Ownership Fee Simple
Monthly Total Fees $98
Acceptable Financing Cash, Conventional, FHA, VA Loan
Membership Fee Required Required
Listing Terms Cash, Conventional, FHA, VA Loan
Special Listing Condition None
Read Less Info
Want to know what your home might be worth? Contact us for a FREE valuation!

Our team is ready to help you sell your home for the highest possible price ASAP

© 2024 My Florida Regional MLS DBA Stellar MLS. All Rights Reserved.
Bought with LA ROSA REALTY LAKE NONA INC
GET MORE INFORMATION

Agent | License ID: SL3269324






