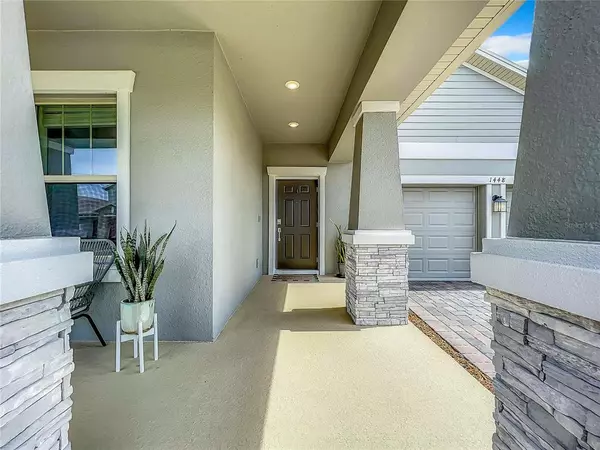$593,000
$596,500
0.6%For more information regarding the value of a property, please contact us for a free consultation.
3 Beds
2 Baths
2,090 SqFt
SOLD DATE : 10/24/2022
Key Details
Sold Price $593,000
Property Type Single Family Home
Sub Type Single Family Residence
Listing Status Sold
Purchase Type For Sale
Square Footage 2,090 sqft
Price per Sqft $283
Subdivision Tuskawilla Crossings Ph 2
MLS Listing ID O6044559
Sold Date 10/24/22
Bedrooms 3
Full Baths 2
Construction Status Inspections
HOA Fees $120/mo
HOA Y/N Yes
Originating Board Stellar MLS
Year Built 2020
Annual Tax Amount $4,456
Lot Size 6,098 Sqft
Acres 0.14
Property Description
Step into this open floor plan home in the highly sought-after Winter Springs, Tuskawilla Crossings Community; a great location close to top-rated schools, local shopping, and restaurants. This home includes 3 bedrooms, a generous size flex/bonus room, 2 full baths, upgraded kitchen with island for entertaining, stainless steel appliances, quartz countertops, 42 inch solid wood cabinets, pullout cabinet organizers and opens up to the spacious family room and dining room. Designer 2” blinds throughout home. Desirable split plan with the primary suite and luxury spa bathroom situated away from the remaining bedrooms along with a large master closet. Home smart features include the garage door, front door lock, ring doorbell, smart light switches, a centrally located ceiling-mounted WiFi router, and a central wiring closet in the laundry room. Home includes screened-in lanai, private outdoor space, beautiful front porch and two-car garage. Upgrades made to this home include a custom floor to ceiling fireplace with electric insert, mantle, and floating custom shelves in the family room, shiplap wrap around custom island, luxury vinyl plank flooring in all bedrooms, upgraded interior paint throughout the property (No-VOC), entire home water purification system, HVAC UV air purification system (Halo Reme LED), vinyl fenced backyard, brick paver addition in backyard, upgraded landscaping, new kitchen pendants and master light fixtures, added fans in the family room and guest bedrooms (with remote), laundry room upper cabinets, and garage storage racks. This home features energy saving double pane, low-E vinyl windows. This home is the perfect opportunity to live close to everything Winter Springs has to offer. Enjoy community amenities such as an oversized swimming pool, party cabana, playground, walking trails, and dog park! In addition, easy access to the Cross Seminole Trail for hiking or biking from within the community! An amazing find, tucked into a great street just minutes from everything. Don’t miss out!
Location
State FL
County Seminole
Community Tuskawilla Crossings Ph 2
Zoning P-D
Rooms
Other Rooms Bonus Room
Interior
Interior Features Ceiling Fans(s), High Ceilings, Open Floorplan, Pest Guard System, Smart Home, Solid Wood Cabinets, Split Bedroom, Stone Counters, Thermostat, Walk-In Closet(s)
Heating Central, Electric
Cooling Central Air
Flooring Ceramic Tile, Vinyl
Fireplaces Type Electric, Family Room
Fireplace true
Appliance Cooktop, Dishwasher, Disposal, Electric Water Heater, Exhaust Fan, Freezer, Ice Maker, Microwave, Refrigerator, Water Filtration System
Laundry Inside, Laundry Room
Exterior
Exterior Feature Fence, Irrigation System, Rain Gutters, Sidewalk, Sliding Doors, Sprinkler Metered
Parking Features Driveway
Garage Spaces 2.0
Fence Vinyl
Community Features Community Mailbox, Deed Restrictions, Park, Playground, Pool, Sidewalks
Utilities Available Cable Available, Electricity Available, Electricity Connected, Fiber Optics, Phone Available, Public, Sewer Available, Sewer Connected, Sprinkler Meter, Street Lights, Underground Utilities, Water Available, Water Connected
Amenities Available Park, Playground, Pool, Trail(s)
Roof Type Shingle
Porch Covered, Front Porch, Rear Porch, Screened
Attached Garage true
Garage true
Private Pool No
Building
Entry Level One
Foundation Slab
Lot Size Range 0 to less than 1/4
Sewer Public Sewer
Water Public
Architectural Style Craftsman
Structure Type Block, Stucco
New Construction false
Construction Status Inspections
Schools
Elementary Schools Layer Elementary
Middle Schools Indian Trails Middle
High Schools Winter Springs High
Others
Pets Allowed Breed Restrictions
HOA Fee Include Pool, Pool
Senior Community No
Ownership Fee Simple
Monthly Total Fees $120
Acceptable Financing Cash, Conventional
Membership Fee Required Required
Listing Terms Cash, Conventional
Special Listing Condition None
Read Less Info
Want to know what your home might be worth? Contact us for a FREE valuation!

Our team is ready to help you sell your home for the highest possible price ASAP

© 2024 My Florida Regional MLS DBA Stellar MLS. All Rights Reserved.
Bought with LEGACY REALTY & BROKERS LLC
GET MORE INFORMATION

Agent | License ID: SL3269324






