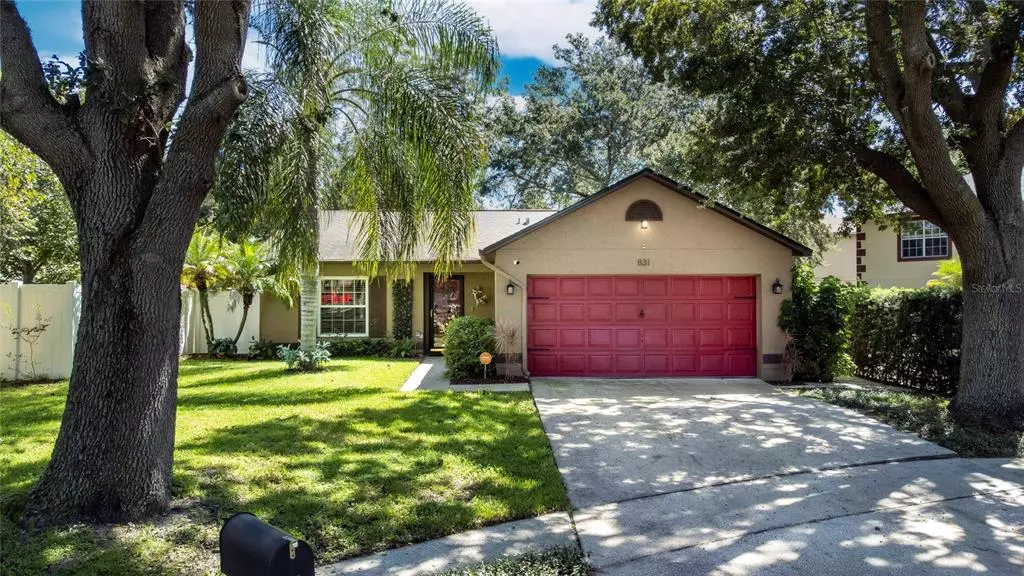$327,500
$340,000
3.7%For more information regarding the value of a property, please contact us for a free consultation.
3 Beds
2 Baths
1,288 SqFt
SOLD DATE : 10/21/2022
Key Details
Sold Price $327,500
Property Type Single Family Home
Sub Type Single Family Residence
Listing Status Sold
Purchase Type For Sale
Square Footage 1,288 sqft
Price per Sqft $254
Subdivision Pines Wekiva Sec 01 Ph 01
MLS Listing ID S5074328
Sold Date 10/21/22
Bedrooms 3
Full Baths 2
Construction Status Inspections
HOA Fees $28/qua
HOA Y/N Yes
Originating Board Stellar MLS
Year Built 1991
Annual Tax Amount $839
Lot Size 5,662 Sqft
Acres 0.13
Property Description
This home features the perfect balance of privacy, luxury, and shopping near by. As you enter the home, on your left you will find a spacious kitchen where you can have the most memorable dinning experiences with beautiful maple color cabinets, stainless steel appliances and a breakfast bar. When you walk in to your right you have the laundry room with a new washer and dryer, spacious cabinets for extra storage space. So from the entrance moving forward you will enter the dining room and living room combo with high ceilings and a surround system included to entertain your family or friends when watching tv or listening to music. The enclosed screened patio has a 24x24 concrete floor that gives you more space for hosting wonderful evenings under the beautiful stars. Enjoy the privacy of a fenced in backyard with artificial grass and a view that shows you the gorgeous oak trees that provide shade all day. A shed to store your tools or your seasonal decorations. Going back inside the house on the right hand side is the hallway that takes you to the bedrooms. All the rooms are spacious and are equipped with ceiling fans and blinds . All of the windows were recently replaced and have lifetime limited warranty. The master bathroom shower was just replaced and the house was recently painted inside and out. The AC unit and Roof are in excellent condition and the house comes with VIVINT security system which includes door entre camera, coded door and alarms throughout. The house is located in a cul-de-sac of the tranquility community Pines of Wekiva which is an established neighborhood with mature trees and ponds that are located on the edge of the Apopka Athletic complex & HS. You'll be close to restaurants and shops, with Wekiva Springs State Park, golfing and Lake Apopka nearby also. Disney and Downtown Orlando are both less than 30 minutes away. Call us to schedule a private showing today!
Location
State FL
County Orange
Community Pines Wekiva Sec 01 Ph 01
Zoning PUD
Interior
Interior Features Ceiling Fans(s), Eat-in Kitchen, Living Room/Dining Room Combo, Open Floorplan, Walk-In Closet(s), Window Treatments
Heating Central
Cooling Central Air
Flooring Laminate, Tile
Fireplace false
Appliance Dishwasher, Microwave, Range, Refrigerator
Laundry Laundry Room
Exterior
Exterior Feature Balcony, Fence, Lighting, Rain Gutters, Sidewalk, Sliding Doors
Garage Spaces 2.0
Utilities Available Private
View Garden
Roof Type Shingle
Attached Garage true
Garage true
Private Pool No
Building
Lot Description Cul-De-Sac
Entry Level One
Foundation Slab
Lot Size Range 0 to less than 1/4
Sewer Public Sewer
Water Public
Structure Type Block, Stucco
New Construction false
Construction Status Inspections
Others
Pets Allowed Yes
Senior Community No
Ownership Fee Simple
Monthly Total Fees $28
Acceptable Financing Cash, Conventional, FHA, VA Loan
Membership Fee Required Required
Listing Terms Cash, Conventional, FHA, VA Loan
Special Listing Condition None
Read Less Info
Want to know what your home might be worth? Contact us for a FREE valuation!

Our team is ready to help you sell your home for the highest possible price ASAP

© 2024 My Florida Regional MLS DBA Stellar MLS. All Rights Reserved.
Bought with STELLAR NON-MEMBER OFFICE
GET MORE INFORMATION

Agent | License ID: SL3269324






