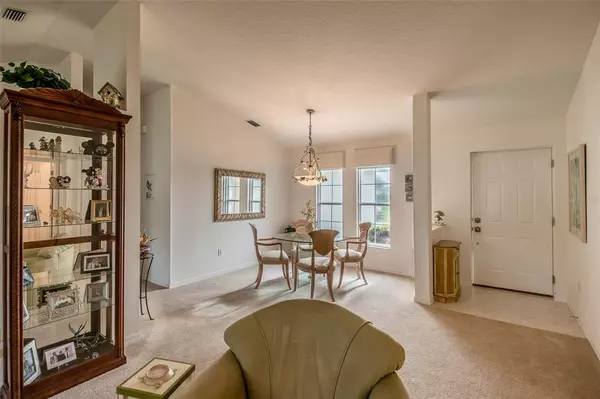$315,000
$345,000
8.7%For more information regarding the value of a property, please contact us for a free consultation.
3 Beds
2 Baths
1,355 SqFt
SOLD DATE : 10/19/2022
Key Details
Sold Price $315,000
Property Type Single Family Home
Sub Type Single Family Residence
Listing Status Sold
Purchase Type For Sale
Square Footage 1,355 sqft
Price per Sqft $232
Subdivision Sebastian Highlands
MLS Listing ID U8172969
Sold Date 10/19/22
Bedrooms 3
Full Baths 2
Construction Status Inspections
HOA Y/N No
Originating Board Stellar MLS
Year Built 2002
Annual Tax Amount $1,224
Lot Size 0.270 Acres
Acres 0.27
Property Description
Meticulously maintained, fully furnished home built in 2002. This inviting 3 bedroom, 2 bath, 2 car garage home boasts an open floorplan that is great for entertaining. Kitchen overlooks the living area that leads to a covered, screened Lanai perfect for grilling and having a cup of coffee while relaxing on the patio furniture. The large scenic lot has plenty of room to install a pool or storage area. Master bedroom features walk in closet and ensuite bathroom. There have been so many updates like new side by side refrigerator 2021, newer roof installed in 2018, hot water heater installed 2018, AC installed in 2014, new driveway done with Rebar, new flooring installed in kitchen, bathrooms and laundry areas and much more. Sprinkler systems runs off of own dry well and home is on a septic system. Ceiling fans in all rooms with Hunter Douglas window treatments and Hurricane Shutters. No HOA or community fees for low-cost Florida living. Within walking distance to Hardee Park and walking trails. Call today to schedule a showing of this great home.
Location
State FL
County Indian River
Community Sebastian Highlands
Zoning RS-10
Interior
Interior Features Ceiling Fans(s), Eat-in Kitchen, High Ceilings, Open Floorplan, Thermostat, Walk-In Closet(s)
Heating Central
Cooling Central Air
Flooring Carpet, Laminate
Fireplace false
Appliance Dishwasher, Dryer, Microwave, Range, Refrigerator, Washer
Exterior
Exterior Feature Hurricane Shutters, Irrigation System, Lighting, Rain Gutters
Garage Spaces 2.0
Utilities Available Electricity Connected, Street Lights, Water Connected
Roof Type Shingle
Porch Covered, Screened
Attached Garage true
Garage true
Private Pool No
Building
Lot Description Corner Lot
Entry Level One
Foundation Slab
Lot Size Range 1/4 to less than 1/2
Sewer Septic Tank
Water Public
Structure Type Block, Stucco
New Construction false
Construction Status Inspections
Others
Senior Community No
Ownership Fee Simple
Acceptable Financing Cash, Conventional, FHA, VA Loan
Listing Terms Cash, Conventional, FHA, VA Loan
Special Listing Condition None
Read Less Info
Want to know what your home might be worth? Contact us for a FREE valuation!

Our team is ready to help you sell your home for the highest possible price ASAP

© 2024 My Florida Regional MLS DBA Stellar MLS. All Rights Reserved.
Bought with FUTURE HOME REALTY INC
GET MORE INFORMATION

Agent | License ID: SL3269324






