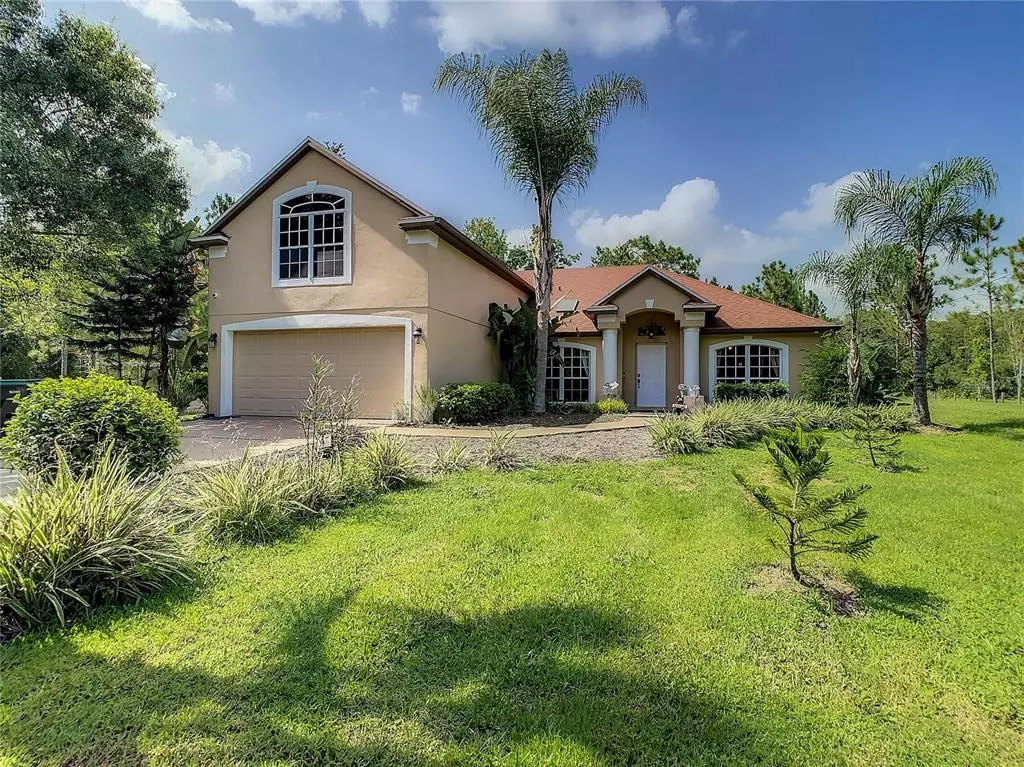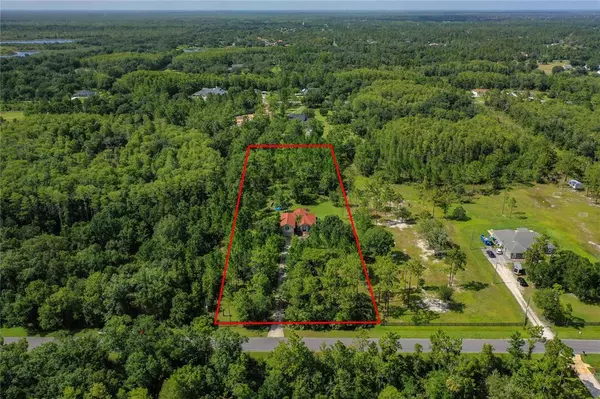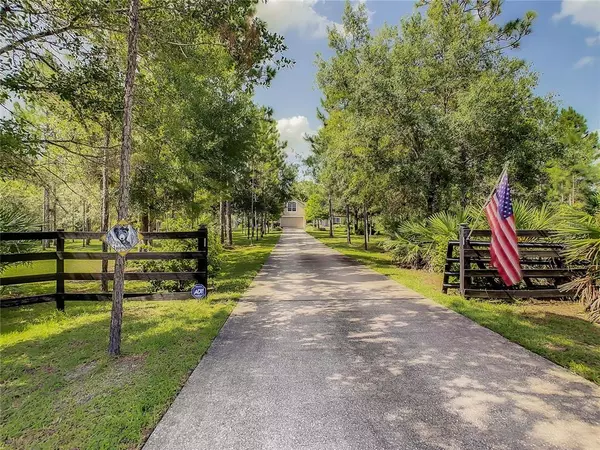$600,000
$625,000
4.0%For more information regarding the value of a property, please contact us for a free consultation.
4 Beds
2 Baths
2,444 SqFt
SOLD DATE : 10/18/2022
Key Details
Sold Price $600,000
Property Type Single Family Home
Sub Type Single Family Residence
Listing Status Sold
Purchase Type For Sale
Square Footage 2,444 sqft
Price per Sqft $245
Subdivision Rocket Citya
MLS Listing ID O6044191
Sold Date 10/18/22
Bedrooms 4
Full Baths 2
Construction Status Appraisal,Financing,Inspections,Other Contract Contingencies
HOA Fees $4/ann
HOA Y/N Yes
Originating Board Stellar MLS
Year Built 2004
Annual Tax Amount $6,117
Lot Size 2.600 Acres
Acres 2.6
Property Description
NEW ROOF 2021 AND SOLAR HOT WATER HEATER 2021 85 gallons. Well system was replaced 2019 and comes with a water softener. The upstairs leads to the BONUS ROOM that can be used as a FIFTH BEDROOM or converted into a media room. The blue tape on the ceiling is the layout for speakers and lighting. Built in 2004, this home sits on 2.6 acres with a plant nursery and chicken coop already built! Along the fence line are also newly planted fruit trees (lime, olive, orange, banana, peach, tangerine and wigs)! There is irrigation that runs to the trees as well as a water spicket within the plant nursery for easy access. This home is a split floor plan with a large open kitchen and living room that have vaulted ceilings. You have space in the front for an office and a formal dining area. The master is at the back of the home with a dual vanity sink, garden tub with separate shower stall and a walk-in closet that comes with built-ins. The laundry is at the entry to the garage with extra storage space under the stairs. The attic access is also in the closet of the bonus room where there is some flooring for extra decoration storage. The two-car garage you’ll notice has heavy duty slatwall paneling for organization. Out back there is a 10x17 covered patio where you can sit and enjoy the outdoors. A dog’s paradise for any animal lovers out there. Just a 5-minute drive to Hal Scott Regional Preserve and Park which is over 9500 acres of land where you will find multiple hiking trails, camping sites and a boat launch. You can fish, ride your bike and/or even horses. OPTIONAL HOA of $50.00 Annually
Location
State FL
County Orange
Community Rocket Citya
Zoning A-2
Rooms
Other Rooms Attic, Formal Dining Room Separate, Formal Living Room Separate, Inside Utility, Loft
Interior
Interior Features Ceiling Fans(s), Eat-in Kitchen, Kitchen/Family Room Combo, Master Bedroom Main Floor, Open Floorplan, Split Bedroom, Vaulted Ceiling(s), Walk-In Closet(s), Window Treatments
Heating Central
Cooling Central Air
Flooring Carpet, Ceramic Tile, Linoleum
Fireplace false
Appliance Dishwasher, Disposal, Dryer, Microwave, Range, Refrigerator, Solar Hot Water, Washer, Water Softener
Laundry Inside, Laundry Room
Exterior
Exterior Feature Fence, Lighting, Rain Gutters, Sliding Doors
Parking Features Driveway, Garage Door Opener, Workshop in Garage
Garage Spaces 2.0
Fence Wire, Wood
Pool Above Ground
Community Features Boat Ramp, Fishing, Horses Allowed, Park, Boat Ramp, Water Access
Utilities Available Electricity Connected
Amenities Available Trail(s)
View Trees/Woods
Roof Type Shingle
Porch Covered, Rear Porch
Attached Garage true
Garage true
Private Pool No
Building
Lot Description Paved
Entry Level Two
Foundation Slab
Lot Size Range 2 to less than 5
Sewer Septic Tank
Water Well
Structure Type Block, Stucco
New Construction false
Construction Status Appraisal,Financing,Inspections,Other Contract Contingencies
Others
Pets Allowed Yes
Senior Community No
Ownership Fee Simple
Monthly Total Fees $4
Acceptable Financing Cash, Conventional, FHA, USDA Loan, VA Loan
Membership Fee Required Optional
Listing Terms Cash, Conventional, FHA, USDA Loan, VA Loan
Special Listing Condition None
Read Less Info
Want to know what your home might be worth? Contact us for a FREE valuation!

Our team is ready to help you sell your home for the highest possible price ASAP

© 2024 My Florida Regional MLS DBA Stellar MLS. All Rights Reserved.
Bought with EXP REALTY LLC
GET MORE INFORMATION

Agent | License ID: SL3269324






