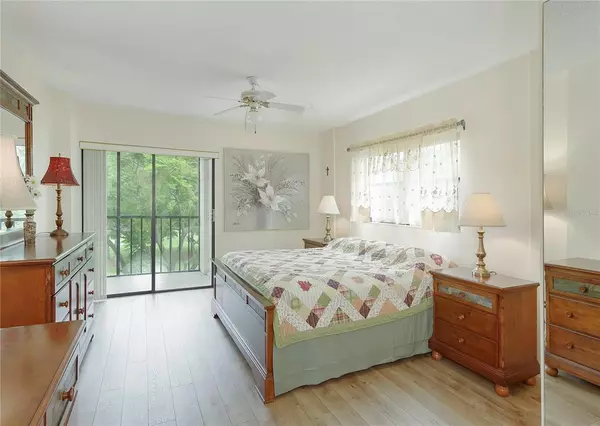$270,000
$275,000
1.8%For more information regarding the value of a property, please contact us for a free consultation.
2 Beds
2 Baths
1,165 SqFt
SOLD DATE : 10/13/2022
Key Details
Sold Price $270,000
Property Type Condo
Sub Type Condominium
Listing Status Sold
Purchase Type For Sale
Square Footage 1,165 sqft
Price per Sqft $231
Subdivision Cove Cay Village
MLS Listing ID U8176559
Sold Date 10/13/22
Bedrooms 2
Full Baths 2
Condo Fees $470
Construction Status Inspections
HOA Y/N No
Originating Board Stellar MLS
Year Built 1980
Annual Tax Amount $2,109
Property Description
Welcome home to Cove Cay, a gated, golf course community nestled along Tampa Bay. Enjoy driving through the winding roads with perfectly manicured views of the the semi-private Cove Cay Golf Club. This 18-hole championship length course is known for challenging golf, stunning views of Tampa Bay and abundant wildflife. Not a golfer? Meet friends for dinner at the Bay View Grill. If the "salt life" is more your style, visit the Cove Cay Marina, offering storage and slips, rentals of pontoons, jetskis and kayaks, and has a bar and grill. Or simply stroll the campus of Cove Cay and take in all the nature and serenity. Cove Cay offers the privacy and security of a gated community with the views and lifestyle of an active and waterfront golf course community. This non-age restricted neighborhood includes 4 Villages and Unit 3G is found in Village IV. This unit offers the allowances only corner units can; more space, more privacy and extra light. The deluxe floor plan is one of only 7 in the Village, offering 2 bedrooms and 2 full baths within 1165 sqft. Greet guests warmly in the foyer with a coat cloest and from the front door enjoy views straight through to your balcony and the lush trees and greenery. The floor plan is a nice balance of open, with distinct and functional use of the space. The sizeable kitchen offers plenty of storage and prep space with a darling breakfast nook area by the front window. Pass through the kitchen, or take the entry hallway, to the dining area and living room. This shared space is large enough to easily distinct between the uses and displays a ton of natural light through the triple-pane sliders out to your enclosed balcony. With the sliders open, the outside is invited in and your entertaining space easily expands. The balcony is the length of the condo with access from the living room and the owner's suite. There's plenty of space to have a container garden, outdoor dining space or a zen room. The balcony is also where you'll find your laundry closet including a full-size washer and dryer and additional storage space. Back inside, you'll notice plentiful storage space, too. The entry hallway includes a coat closet and utility closet that houses your tankless water heater (2021) and HVAC (2011) with spared space for extras. The hallway leading to the private quarters includes two linen closets. At the front of the unit you'll find the bright and airy guest bedroom. This room is spacious with over 150 sqft and is only steps from the full guest bath with a step-in shower. The owner's suite is a true retreat with nearly 200 sqft of privacy. The deluxe floor plan includes a larger walk-in closet than the other units and the corner unit location provides an extra double window. The balcony access also shares calming views of the lavish greenery outside. An ensuite bath offers a tub/shower combo and there's also bonus space intended for a vanity area. Ceiling to floor, this unit is warm yet bright with consistent laminate flooring throughout and crown molding (both 2017) creating that "finished" look. The deluxe floorplan provides extra space and light, your systems have plenty of remaining life, and the home is clean and very well maintained. The balcony views and community amenities offer all the scenery and activity you could want. A reserved carport parking spot and extra storage space (on the same floor) round out this spectacular condo.
Location
State FL
County Pinellas
Community Cove Cay Village
Zoning RES
Rooms
Other Rooms Storage Rooms
Interior
Interior Features Ceiling Fans(s), Eat-in Kitchen, Living Room/Dining Room Combo, Walk-In Closet(s)
Heating Central, Electric
Cooling Central Air
Flooring Laminate
Furnishings Furnished
Fireplace false
Appliance Dishwasher, Disposal, Dryer, Electric Water Heater, Microwave, Range, Range Hood, Refrigerator, Washer
Laundry Laundry Closet, Outside
Exterior
Exterior Feature Balcony, Sliding Doors, Storage
Parking Features Assigned, Covered, Guest
Community Features Association Recreation - Owned, Buyer Approval Required, Deed Restrictions, Gated, Golf, Pool, Special Community Restrictions, Waterfront
Utilities Available Public
Amenities Available Cable TV, Clubhouse, Elevator(s), Gated, Private Boat Ramp, Recreation Facilities, Security, Shuffleboard Court, Spa/Hot Tub, Storage, Vehicle Restrictions
Water Access 1
Water Access Desc Bay/Harbor,Marina
View Golf Course, Trees/Woods
Roof Type Built-Up
Porch Covered, Enclosed, Patio, Porch, Screened
Garage false
Private Pool No
Building
Lot Description FloodZone, In County, On Golf Course, Sidewalk, Paved, Private
Story 7
Entry Level One
Foundation Slab
Lot Size Range Non-Applicable
Sewer Public Sewer
Water Public
Architectural Style Traditional
Structure Type Block, Stucco
New Construction false
Construction Status Inspections
Others
Pets Allowed No
HOA Fee Include Cable TV, Pool, Escrow Reserves Fund, Insurance, Maintenance Structure, Maintenance Grounds, Management, Pool, Private Road, Recreational Facilities, Security, Sewer, Trash, Water
Senior Community No
Ownership Condominium
Monthly Total Fees $470
Acceptable Financing Cash, Conventional
Membership Fee Required Required
Listing Terms Cash, Conventional
Special Listing Condition None
Read Less Info
Want to know what your home might be worth? Contact us for a FREE valuation!

Our team is ready to help you sell your home for the highest possible price ASAP

© 2024 My Florida Regional MLS DBA Stellar MLS. All Rights Reserved.
Bought with FUTURE HOME REALTY INC
GET MORE INFORMATION

Agent | License ID: SL3269324






