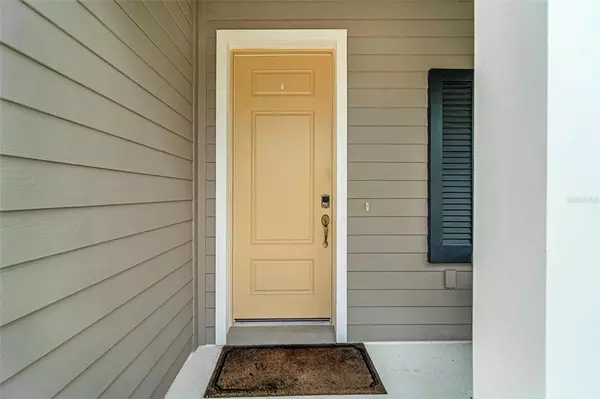$569,000
$579,000
1.7%For more information regarding the value of a property, please contact us for a free consultation.
3 Beds
2 Baths
1,814 SqFt
SOLD DATE : 10/07/2022
Key Details
Sold Price $569,000
Property Type Single Family Home
Sub Type Single Family Residence
Listing Status Sold
Purchase Type For Sale
Square Footage 1,814 sqft
Price per Sqft $313
Subdivision Ridge At Crossing Creek Ph I
MLS Listing ID T3390160
Sold Date 10/07/22
Bedrooms 3
Full Baths 2
HOA Fees $158/qua
HOA Y/N Yes
Originating Board Stellar MLS
Year Built 2016
Annual Tax Amount $3,702
Lot Size 7,840 Sqft
Acres 0.18
Property Description
Paradise awaits you in this Amazing 3 bed, 2 bath, 2 car garage Pool home built by Neal Communities located in the Gated community of The Ridge at Crossing Creek. Offering an open floor plan with large island in kitchen for entertaining, large pantry, stainless steel appliances, and Granite counters throughout. Meticulously maintained with beautiful curb appeal, Engineered hardwood throughout main home, designer lighting fixtures, paint and trim work. Sizeable secondary bedrooms with large Primary Suite, walk in closet and walk in en-suite shower. Relax out back under the covered patio or take a dip in your screen enclosed saltwater, heated pool. Hurricane Shutters included. This GATED community has a resort style community pool with spa, outdoor kitchen and grill, hiking trails, and kayak/canoe launch. It is located near I-75 and close to fantastic shopping, restaurants, and beaches. Don't miss out on this CONVENIENT LOCATION in a beautiful, quiet community. Purchasers must own for 2 years prior to leasing. Schedule your appointment today!
Location
State FL
County Manatee
Community Ridge At Crossing Creek Ph I
Zoning ZONING PD-
Interior
Interior Features Ceiling Fans(s), Kitchen/Family Room Combo, Open Floorplan, Split Bedroom, Stone Counters, Walk-In Closet(s)
Heating Central, Electric
Cooling Central Air
Flooring Carpet, Hardwood, Tile
Fireplace false
Appliance Dishwasher, Disposal, Dryer, Electric Water Heater, Microwave, Range, Refrigerator, Washer
Exterior
Exterior Feature Hurricane Shutters, Irrigation System, Lighting, Sidewalk, Sliding Doors
Garage Spaces 2.0
Utilities Available BB/HS Internet Available, Electricity Connected, Sewer Connected, Water Connected
Roof Type Shingle
Attached Garage true
Garage true
Private Pool Yes
Building
Story 1
Entry Level One
Foundation Slab
Lot Size Range 0 to less than 1/4
Sewer Public Sewer
Water Public
Structure Type Block, Stucco
New Construction false
Others
Pets Allowed Yes
Senior Community No
Ownership Fee Simple
Monthly Total Fees $158
Membership Fee Required Required
Special Listing Condition None
Read Less Info
Want to know what your home might be worth? Contact us for a FREE valuation!

Our team is ready to help you sell your home for the highest possible price ASAP

© 2024 My Florida Regional MLS DBA Stellar MLS. All Rights Reserved.
Bought with KELLER WILLIAMS ON THE WATER
GET MORE INFORMATION

Agent | License ID: SL3269324






