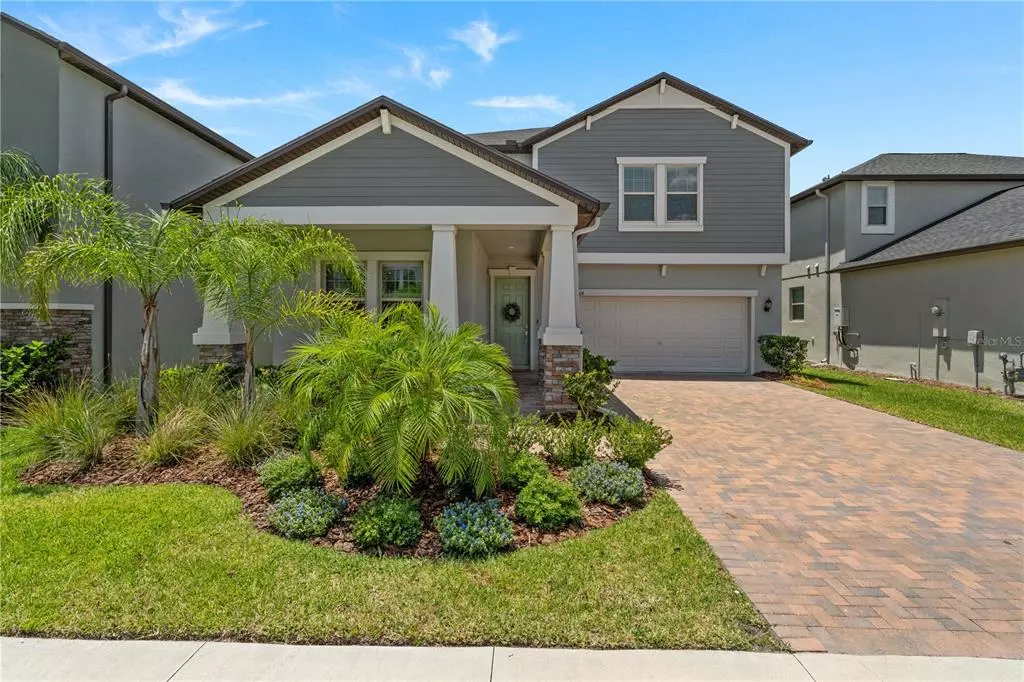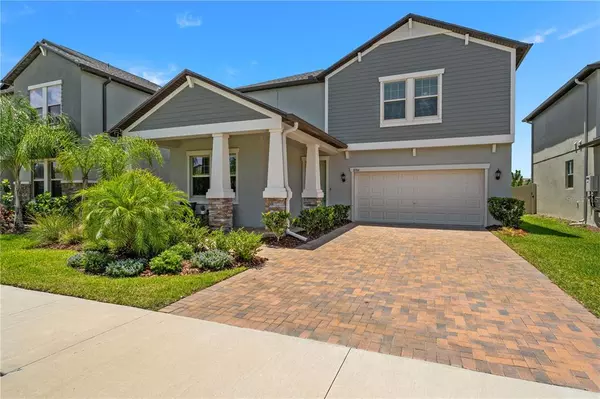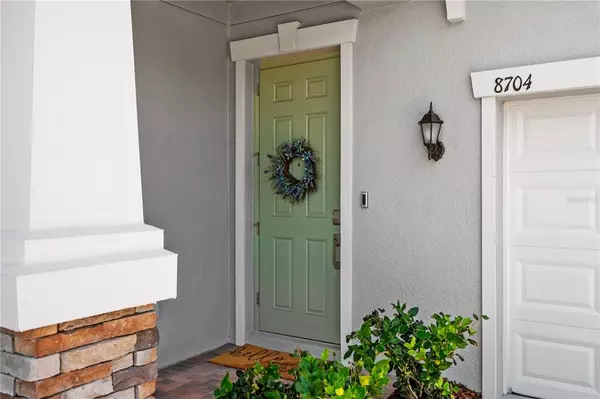$595,000
$600,000
0.8%For more information regarding the value of a property, please contact us for a free consultation.
5 Beds
3 Baths
3,291 SqFt
SOLD DATE : 10/04/2022
Key Details
Sold Price $595,000
Property Type Single Family Home
Sub Type Single Family Residence
Listing Status Sold
Purchase Type For Sale
Square Footage 3,291 sqft
Price per Sqft $180
Subdivision Bryant Square
MLS Listing ID U8167509
Sold Date 10/04/22
Bedrooms 5
Full Baths 3
Construction Status Financing
HOA Fees $40/qua
HOA Y/N Yes
Originating Board Stellar MLS
Year Built 2020
Annual Tax Amount $7,945
Property Description
PRICE IMPROVED $50K! This practically new 5 bedroom, 3 bathroom home with a 3 car tandem garage was built in 2020 and has so much to offer your large family or anyone wanting plenty of space. This popular Vermont floorplan by Lennar is well designed with great use of space, and tons of curb appeal, including a pavered driveway and covered front porch. As you enter this home there is guest suite and full bath on the first level. The large entryway leads you through a grand dining area and into the great room with tons of windows and open concept family room and kitchen area. The kitchen boasts 42” cabinets, large island, granite counters, walk-in pantry and custom lighting. There is even a smartly designed office area just off the kitchen, which is a great “Mom cave” or study area. Upstairs you will find a HUGE bonus room, a spacious owner’s suite, 3 more nicely sized bedrooms, and a full guest bath with dual vanities. The owner’s suite includes 2 walk-in closets, shower and soaking tub, individual vanity areas and a convenient pass through to the upstairs laundry room. Outside there is a nicely sized fenced in yard, screened in patio and an additional pavered seating area. Bryant Square is located in the heart of Trinity and is walking distance to shopping, restaurants, gyms, and some of the best schools in the area. Close to area beaches, airports and Medical Center of Trinity, this home truly has so much to offer. Schedule your showing today!
Location
State FL
County Pasco
Community Bryant Square
Zoning MPUD
Rooms
Other Rooms Bonus Room, Den/Library/Office, Family Room, Formal Dining Room Separate, Great Room, Inside Utility
Interior
Interior Features Other
Heating Central
Cooling Central Air
Flooring Carpet, Ceramic Tile
Fireplace false
Appliance Dishwasher, Disposal, Dryer, Microwave, Range, Refrigerator, Washer
Laundry Inside, Laundry Room, Upper Level
Exterior
Exterior Feature Other
Parking Features Tandem
Garage Spaces 3.0
Fence Vinyl
Community Features Pool
Utilities Available Cable Available
Amenities Available Pool
View Y/N 1
Roof Type Shingle
Attached Garage true
Garage true
Private Pool No
Building
Lot Description Sidewalk
Entry Level Two
Foundation Slab
Lot Size Range Non-Applicable
Builder Name LENNAR
Sewer Public Sewer
Water Public
Structure Type Block, Stucco
New Construction false
Construction Status Financing
Schools
Elementary Schools Seven Springs Elementary-Po
Middle Schools Seven Springs Middle-Po
High Schools J.W. Mitchell High-Po
Others
Pets Allowed Yes
HOA Fee Include Pool, Pool
Senior Community No
Ownership Fee Simple
Monthly Total Fees $40
Acceptable Financing Cash, Conventional, VA Loan
Membership Fee Required Required
Listing Terms Cash, Conventional, VA Loan
Special Listing Condition None
Read Less Info
Want to know what your home might be worth? Contact us for a FREE valuation!

Our team is ready to help you sell your home for the highest possible price ASAP

© 2024 My Florida Regional MLS DBA Stellar MLS. All Rights Reserved.
Bought with CENTURY 21 AFFILIATED
GET MORE INFORMATION

Agent | License ID: SL3269324






